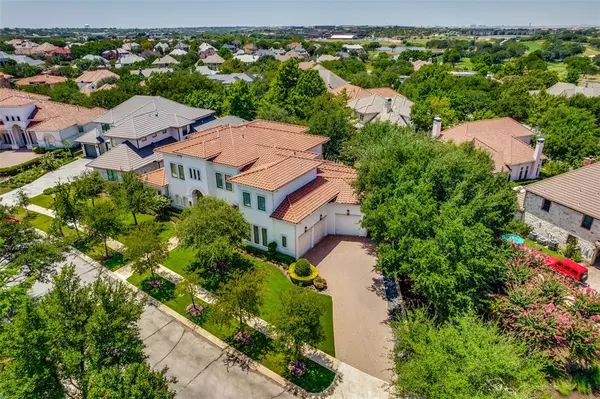For more information regarding the value of a property, please contact us for a free consultation.
4561 Byron Circle Irving, TX 75038
Want to know what your home might be worth? Contact us for a FREE valuation!

Our team is ready to help you sell your home for the highest possible price ASAP
Key Details
Property Type Single Family Home
Sub Type Single Family Residence
Listing Status Sold
Purchase Type For Sale
Square Footage 5,567 sqft
Price per Sqft $300
Subdivision Enclave At Tpc Las Colinas
MLS Listing ID 20362829
Sold Date 10/12/23
Style Contemporary/Modern,Mediterranean
Bedrooms 5
Full Baths 5
Half Baths 1
HOA Fees $589/ann
HOA Y/N Mandatory
Year Built 2013
Annual Tax Amount $31,796
Lot Size 0.320 Acres
Acres 0.32
Lot Dimensions 140 x 126
Property Description
Immaculate white stucco Mediterranean-style home offers transitional finishes and an open floor plan. Located in the Enclave At TPC Las Colinas in the heart of DFW. Grand double doors open into a large great room with a fireplace surrounded by a wall of built-ins. The gourmet kitchen features The Galley sink, double ovens, built-in wine frig, ice machine, walk-in pantry, butler's pantry, and dramatic light fixtures over island and breakfast room. Primary suite features include a spacious ensuite bath with two vanities, separate shower and 300 SF closet. Dining room, private study, guest bedroom suite also on first level. Upstairs has a huge game room with walk-in wet bar, three ensuite bedrooms and a large balcony. 4 inch plantation shutters throughout. Exterior features include a beautifully landscaped yard, covered back patio, gazebo, built-in grill plus 3-car garage. Just a golf cart ride away from The Nelson Golf & Sports Club with 36 holes of golf, tennis, pickleball, and fitness!
Location
State TX
County Dallas
Community Gated, Golf, Greenbelt, Guarded Entrance, Perimeter Fencing, Playground
Direction From Hwy 114, go South on MacArthur Blvd, turn Left on Windsor View, Left on Windsor Ridge, and Left on Byron Circle. Home is on the right.
Rooms
Dining Room 2
Interior
Interior Features Built-in Wine Cooler, Cable TV Available, Chandelier, Decorative Lighting, Dry Bar, Eat-in Kitchen, Flat Screen Wiring, Granite Counters, High Speed Internet Available, Kitchen Island, Open Floorplan, Pantry, Sound System Wiring, Vaulted Ceiling(s), Walk-In Closet(s), Wet Bar
Heating Central, Natural Gas
Cooling Ceiling Fan(s), Central Air, Electric
Flooring Carpet, Ceramic Tile, Marble, Stone, Wood
Fireplaces Number 1
Fireplaces Type Gas Logs, Stone
Appliance Built-in Refrigerator, Dishwasher, Disposal, Gas Cooktop, Ice Maker, Microwave, Double Oven, Plumbed For Gas in Kitchen, Tankless Water Heater
Heat Source Central, Natural Gas
Laundry Electric Dryer Hookup, Gas Dryer Hookup, Full Size W/D Area, Washer Hookup
Exterior
Exterior Feature Attached Grill, Balcony, Covered Patio/Porch, Gas Grill, Rain Gutters, Lighting
Garage Spaces 3.0
Fence Metal
Community Features Gated, Golf, Greenbelt, Guarded Entrance, Perimeter Fencing, Playground
Utilities Available All Weather Road, City Sewer, City Water, Concrete, Curbs, Individual Gas Meter, Individual Water Meter, Private Road, Sidewalk, Underground Utilities
Roof Type Concrete,Slate,Tile
Total Parking Spaces 3
Garage Yes
Building
Lot Description Adjacent to Greenbelt, Few Trees, Greenbelt, Interior Lot, Landscaped, Sprinkler System, Subdivision
Story Two
Foundation Pillar/Post/Pier
Level or Stories Two
Structure Type Stucco
Schools
Elementary Schools Farine
Middle Schools Travis
High Schools Macarthur
School District Irving Isd
Others
Restrictions Deed
Ownership See Agent
Acceptable Financing Cash, Conventional
Listing Terms Cash, Conventional
Financing Cash
Special Listing Condition Aerial Photo, Deed Restrictions, Survey Available
Read Less

©2025 North Texas Real Estate Information Systems.
Bought with Kimberly Cheema • The Michael Group




