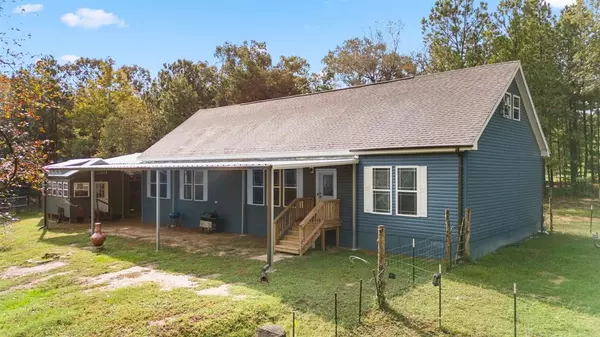For more information regarding the value of a property, please contact us for a free consultation.
499 An County Road 2106 Palestine, TX 75801
Want to know what your home might be worth? Contact us for a FREE valuation!

Our team is ready to help you sell your home for the highest possible price ASAP
Key Details
Property Type Single Family Home
Sub Type Single Family Residence
Listing Status Sold
Purchase Type For Sale
Square Footage 2,108 sqft
Price per Sqft $249
Subdivision Calloway, Jessie Mblock
MLS Listing ID 20740743
Sold Date 12/06/24
Bedrooms 3
Full Baths 2
HOA Y/N None
Year Built 2023
Annual Tax Amount $4,013
Lot Size 21.509 Acres
Acres 21.509
Property Description
Enjoy the tranquility of country living: 21.5-acre property located between Dallas and Houston offering a private retreat, near town and Tyler. This custom 3 bed, 2 bath home is Nestled at the end of a quiet dead-end road is ideal for recreation, ranching, or homesteading. The land features East Texas oaks-pines, a spring-fed pond, multiple creeks, offering a reliable water source. The home boasts 9 ft ceilings, open floor plan, split bedrooms, electric fireplace, and large windows for views of the pond. The kitchen offers a large island, pantry, and stainless steel appliances.The large primary bedroom and en suite with a tub, double shower, dual vanities, walk-in closet. Upstairs, there's room for storage or room expansion. Outside, a 62x16 metal porch, garden, chicken coop, and 12x24 metal building, 2 electric meters and water. With its location, features and amenities available at such a competitive price point, this home offers unparalleled value adding even more to it's appeal.
Location
State TX
County Anderson
Direction GPS - 499 An County Road 2106. Green gate at the end of the cul de sac straight ahead as you pull up. Home is nestled behind trees and isnot visible from the gate so once you go through the gate (make sure it's closed behind you) just follow the trail right past the treeline.
Rooms
Dining Room 1
Interior
Interior Features Kitchen Island, Open Floorplan, Pantry
Heating Electric
Cooling Central Air
Fireplaces Number 1
Fireplaces Type Electric
Appliance Dishwasher, Electric Cooktop, Electric Oven
Heat Source Electric
Laundry Electric Dryer Hookup, Utility Room, Full Size W/D Area
Exterior
Exterior Feature Awning(s), Garden(s)
Carport Spaces 3
Fence Cross Fenced, Fenced, Gate
Utilities Available Aerobic Septic, Individual Gas Meter, Individual Water Meter, Rural Water District
Roof Type Asphalt
Street Surface Dirt,Gravel
Total Parking Spaces 3
Garage No
Building
Lot Description Acreage, Many Trees, Tank/ Pond
Story Two
Foundation Slab
Level or Stories Two
Schools
Elementary Schools Elkhart
Middle Schools Elkhart
High Schools Elkhart
School District Elkhart Isd
Others
Ownership Lance and Cheryl Huebner
Acceptable Financing Cash, Conventional, FHA, VA Loan
Listing Terms Cash, Conventional, FHA, VA Loan
Financing Cash
Special Listing Condition Aerial Photo, Survey Available
Read Less

©2025 North Texas Real Estate Information Systems.
Bought with Non-Mls Member • NON MLS


