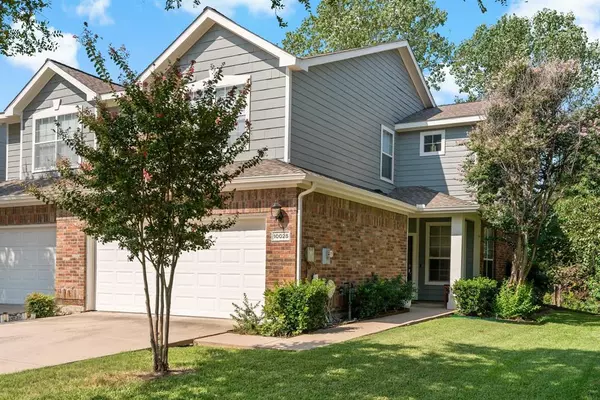For more information regarding the value of a property, please contact us for a free consultation.
10025 Castlewood Drive Plano, TX 75025
Want to know what your home might be worth? Contact us for a FREE valuation!

Our team is ready to help you sell your home for the highest possible price ASAP
Key Details
Property Type Townhouse
Sub Type Townhouse
Listing Status Sold
Purchase Type For Sale
Square Footage 1,535 sqft
Price per Sqft $237
Subdivision Pasquinellis Kingsbrook At Ridgeview
MLS Listing ID 20711468
Sold Date 12/06/24
Style Traditional
Bedrooms 2
Full Baths 2
Half Baths 1
HOA Fees $395/mo
HOA Y/N Mandatory
Year Built 2000
Annual Tax Amount $4,963
Lot Size 3,920 Sqft
Acres 0.09
Property Description
Charming 2-Story Townhome in Prime Plano Location! This home, built in 2000, has been beautifully updated. The high ceilings and windows make this home light and bright! The location offers the perfect blend of comfort and convenience, this gem is ideally situated with quick access to Independence Parkway and Highway 121, making your daily commute a breeze. Spacious Living: Enjoy 2 generously sized bedrooms and 2.5 well-appointed bathrooms, providing ample space for you and your loved ones. The home backs up to lush green space, offering a quiet, tranquil and private setting. The patio is a great spot for morning coffee or an evening glass of wine.
Neighborhood is zoned to the highly regarded Frisco Independent School District, ensuring exceptional educational opportunities. Community Amenities include access to the private, sparkling pool.
Don’t miss out on this fantastic opportunity to own a beautifully maintained townhome in a great location. Schedule a visit today!
Location
State TX
County Collin
Direction Use GPS. This neighborhood is south of Sam Rayburn tollway and west of Independence Pkwy.
Rooms
Dining Room 2
Interior
Interior Features Cable TV Available, Cathedral Ceiling(s), Eat-in Kitchen, Granite Counters, Open Floorplan
Heating Central, Electric, Natural Gas
Cooling Ceiling Fan(s), Central Air
Flooring Carpet, Ceramic Tile, Wood
Appliance Dishwasher, Disposal
Heat Source Central, Electric, Natural Gas
Laundry Electric Dryer Hookup, Utility Room, Full Size W/D Area, Washer Hookup
Exterior
Garage Spaces 2.0
Fence Fenced, Wood
Utilities Available City Sewer, City Water, Curbs, Sidewalk
Roof Type Shingle
Total Parking Spaces 2
Garage Yes
Building
Lot Description Greenbelt, Interior Lot, Landscaped
Story Two
Foundation Slab
Level or Stories Two
Structure Type Brick,Siding
Schools
Elementary Schools Taylor
Middle Schools Fowler
High Schools Liberty
School District Frisco Isd
Others
Ownership see public records
Acceptable Financing Cash, Conventional
Listing Terms Cash, Conventional
Financing Conventional
Read Less

©2024 North Texas Real Estate Information Systems.
Bought with Natalie Martin • Call It Closed International, Inc.
Learn More About LPT Realty



