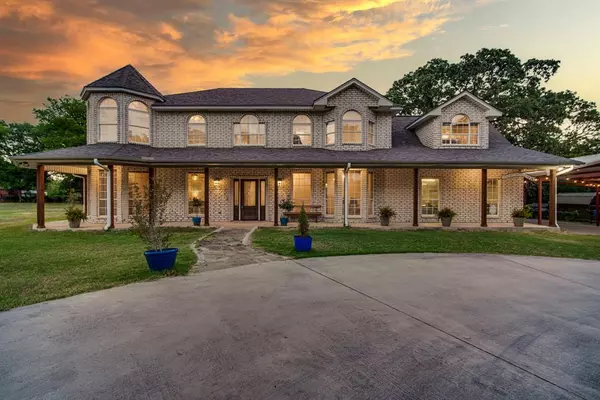For more information regarding the value of a property, please contact us for a free consultation.
901 Finney Drive Weatherford, TX 76085
Want to know what your home might be worth? Contact us for a FREE valuation!

Our team is ready to help you sell your home for the highest possible price ASAP
Key Details
Property Type Single Family Home
Sub Type Single Family Residence
Listing Status Sold
Purchase Type For Sale
Square Footage 2,872 sqft
Price per Sqft $304
Subdivision Blue Quail Valley Unrec
MLS Listing ID 20658239
Sold Date 12/03/24
Style Traditional
Bedrooms 4
Full Baths 4
HOA Y/N None
Year Built 1998
Annual Tax Amount $8,129
Lot Size 5.000 Acres
Acres 5.0
Property Description
ALL Bedrooms Upstairs. There is an open office area and full bath on the main level.
Discover this expansive 5 acre sanctuary near Lake Weatherford and Eagle Mountain Lake, just 30 mins from Fort Worth and 45 mins from DFW Airport. The main house offers 3 beds, 3 baths, 2 living areas, and 2 dining areas, recently remodeled with a focus on outdoor living. A separate 1200sqft guest home features 1 bed, 1 bath, full kitchen, dining area and laundry. Outdoor amenities include a 50x25 shop, covered fireplace area, a Pinterest worthy greenhouse, and a 4 car carport and circle driveway provide ample parking. For horse enthusiasts, the property offers cross-fenced pastures, a 4-stall stable, and a tranquil tank with a dock—perfect for fishing and relaxation.
This property invites you to embrace a lifestyle defined by space, natural beauty, and limitless possibilities. Landscaped with crepe myrtles and magnolias, this property has country charm and city convenience
Location
State TX
County Parker
Direction From Dallas: Non toll road option, use I-30 W, stay on I-30 W for approximately 47 miles. Take exit 420 toward Aledo. Take the ramp to I-20, turn right onto Farmer Rd. Turn right onto S Farm to Market Rd 730, Turn left onto Ruth Rd, Turn left onto Veal Station Rd, Turn tight onto Finney Dr
Rooms
Dining Room 3
Interior
Interior Features Double Vanity, Eat-in Kitchen, Walk-In Closet(s)
Heating Central, Fireplace(s)
Cooling Ceiling Fan(s), Central Air, Electric, Heat Pump, Multi Units
Flooring Carpet, Ceramic Tile, Luxury Vinyl Plank
Fireplaces Number 2
Fireplaces Type Brick, Living Room, Masonry, Outside, Wood Burning
Equipment None
Appliance Dishwasher
Heat Source Central, Fireplace(s)
Laundry Electric Dryer Hookup, Utility Room, Full Size W/D Area, Washer Hookup
Exterior
Exterior Feature Covered Patio/Porch, Lighting, Outdoor Living Center, Stable/Barn
Garage Spaces 2.0
Carport Spaces 2
Fence Cross Fenced, Gate, High Fence, Pipe
Utilities Available Septic
Roof Type Composition
Total Parking Spaces 4
Garage Yes
Building
Lot Description Acreage, Interior Lot, Many Trees, Tank/ Pond
Story Two
Foundation Slab
Level or Stories Two
Structure Type Brick,Metal Siding
Schools
Elementary Schools Azle
High Schools Azle
School District Azle Isd
Others
Ownership Mark Ibrahim & Marina Ibrahim
Acceptable Financing Cash, Conventional, FHA, VA Loan
Listing Terms Cash, Conventional, FHA, VA Loan
Financing Conventional
Read Less

©2025 North Texas Real Estate Information Systems.
Bought with Diane Busselman • Ultima Real Estate


