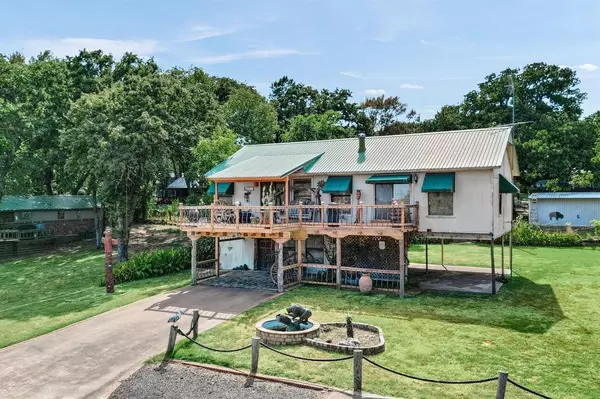For more information regarding the value of a property, please contact us for a free consultation.
1406 Lake Road Gordonville, TX 76245
Want to know what your home might be worth? Contact us for a FREE valuation!

Our team is ready to help you sell your home for the highest possible price ASAP
Key Details
Property Type Single Family Home
Sub Type Single Family Residence
Listing Status Sold
Purchase Type For Sale
Square Footage 1,704 sqft
Price per Sqft $155
Subdivision Sherwood Shores
MLS Listing ID 20617592
Sold Date 08/09/24
Style Ranch,Southwestern,Traditional
Bedrooms 1
Full Baths 2
HOA Y/N None
Year Built 1997
Annual Tax Amount $3,192
Lot Size 10,018 Sqft
Acres 0.23
Property Description
Unique 2 story Lake House with view of the lake from the 2nd floor and the deck. Upstairs is a one of a kind retreat with a full kitchen, huge master bedroom and bath. The bathroom has a separate tub and shower with wood beams running across the vaulted ceiling. Don't miss the copper countertop and sinks in both bathrooms. Full size utility room has space for an extra sink and freezer as well as built in cabinets for storage. The downstairs den has a wet bar and is open to the huge lot through a sliding glass door. Available fully furnished, but, if you are not intersted in the house furnished please make an offer notating that the offer is without the contents,
Location
State TX
County Grayson
Direction 1406 Lake Rd
Rooms
Dining Room 1
Interior
Interior Features Cable TV Available, Decorative Lighting, Eat-in Kitchen, High Speed Internet Available, Natural Woodwork, Tile Counters, Walk-In Closet(s)
Heating Central, Electric
Cooling Ceiling Fan(s), Central Air
Flooring Brick/Adobe, Carpet, Ceramic Tile, Tile, Wood
Fireplaces Number 1
Fireplaces Type Family Room, Wood Burning
Appliance Dishwasher, Disposal, Electric Range
Heat Source Central, Electric
Laundry Full Size W/D Area
Exterior
Carport Spaces 2
Utilities Available Cable Available, City Water, Electricity Available, Electricity Connected, Septic
Waterfront Description Lake Front – Corps of Engineers
Roof Type Metal
Total Parking Spaces 2
Garage No
Building
Story Two
Foundation Pillar/Post/Pier
Level or Stories Two
Structure Type Steel Siding,Wood,Other
Schools
Elementary Schools Whitesboro
Middle Schools Whitesboro
High Schools Whitesboro
School District Whitesboro Isd
Others
Restrictions No Livestock
Ownership see agent
Acceptable Financing Cash, Conventional, FHA, VA Loan
Listing Terms Cash, Conventional, FHA, VA Loan
Financing Cash
Read Less

©2025 North Texas Real Estate Information Systems.
Bought with Sheila Goff • All City Real Estate Ltd. Co


