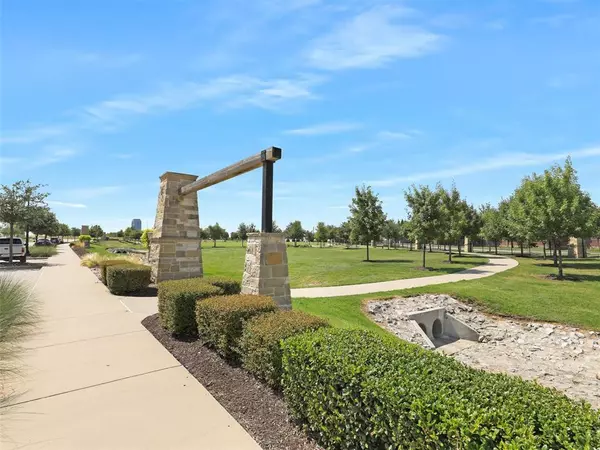For more information regarding the value of a property, please contact us for a free consultation.
8053 Snowmass Drive Frisco, TX 75034
Want to know what your home might be worth? Contact us for a FREE valuation!

Our team is ready to help you sell your home for the highest possible price ASAP
Key Details
Property Type Townhouse
Sub Type Townhouse
Listing Status Sold
Purchase Type For Sale
Square Footage 2,025 sqft
Price per Sqft $264
Subdivision Wade Settlement Ph One
MLS Listing ID 20698127
Sold Date 11/20/24
Style Contemporary/Modern
Bedrooms 3
Full Baths 3
Half Baths 1
HOA Fees $175/qua
HOA Y/N Mandatory
Year Built 2018
Annual Tax Amount $8,098
Lot Size 1,481 Sqft
Acres 0.034
Property Description
Don't miss this rare gem in Frisco ISD! This stunning 3-story townhome in Wade Settlement, across from a lush greenbelt & steps from The Star, Dallas Cowboys' headquarters, offers a luxurious lifestyle with unmatched convenience. Featuring 3 spacious bedrooms & 3.5 baths, it's ideal for families or roommates. The first-floor bedroom doubles as a home office with its own full bathroom & laundry room. The second floor boasts an open-concept living & dining area, modern kitchen, & a spacious primary suite with ample closet space. The third floor includes a private secondary owner's suite for guests. Upgrades include shiplap walls, brick accents, beamed ceiling, stylish lighting, custom built-ins, barn doors, fixtures, vinyl flooring, & a spacious patio. The garage, with its own AC unit, is perfect for entertaining or as a workshop. The community offers landscaped grounds, a pool, & walking trails. Schedule your viewing today & step into your dream home!
Location
State TX
County Collin
Community Community Pool, Curbs, Greenbelt, Jogging Path/Bike Path
Direction See GPS. Head North on Preston, turn right on John Hickman Pkwy, Turn left onto Parkwood, Turn left onto Snowmass.
Rooms
Dining Room 1
Interior
Interior Features Cable TV Available, Chandelier, Decorative Lighting, Eat-in Kitchen, Flat Screen Wiring, Granite Counters, High Speed Internet Available, Kitchen Island, Multiple Staircases, Open Floorplan, Paneling, Pantry, Sound System Wiring, Vaulted Ceiling(s), Walk-In Closet(s), Second Primary Bedroom
Heating Central, Electric
Cooling Ceiling Fan(s), Central Air, Electric
Flooring Carpet, Ceramic Tile, Luxury Vinyl Plank
Appliance Dishwasher, Disposal, Gas Cooktop, Microwave, Tankless Water Heater
Heat Source Central, Electric
Laundry Electric Dryer Hookup, Utility Room, Washer Hookup, On Site
Exterior
Garage Spaces 2.0
Community Features Community Pool, Curbs, Greenbelt, Jogging Path/Bike Path
Utilities Available Cable Available, City Sewer, City Water, Community Mailbox, Curbs, Sidewalk
Roof Type Composition
Total Parking Spaces 2
Garage Yes
Building
Story Three Or More
Foundation Slab
Level or Stories Three Or More
Structure Type Brick
Schools
Elementary Schools Spears
Middle Schools Hunt
High Schools Frisco
School District Frisco Isd
Others
Ownership See Agent
Financing Cash
Read Less

©2024 North Texas Real Estate Information Systems.
Bought with Sherra Cameron • Ebby Halliday Realtors


