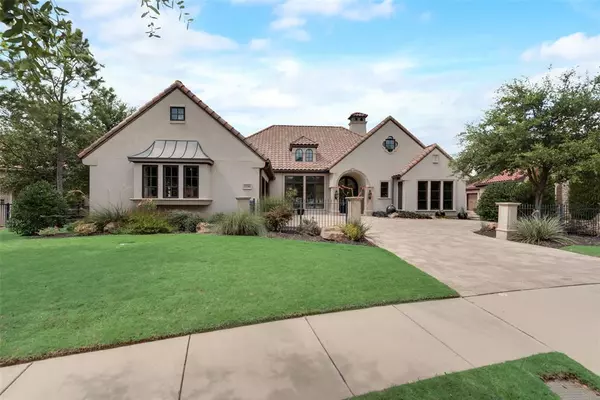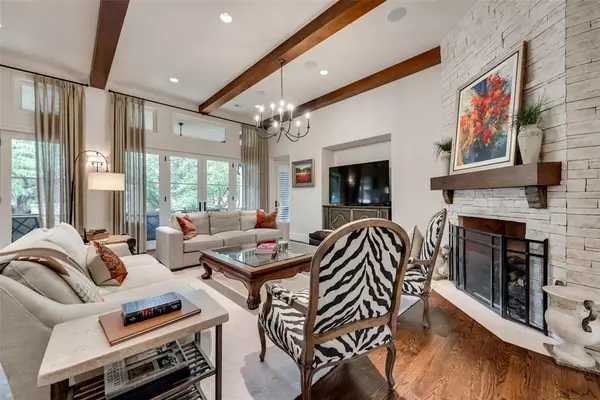For more information regarding the value of a property, please contact us for a free consultation.
4544 Byron Circle Irving, TX 75038
Want to know what your home might be worth? Contact us for a FREE valuation!

Our team is ready to help you sell your home for the highest possible price ASAP
Key Details
Property Type Single Family Home
Sub Type Single Family Residence
Listing Status Sold
Purchase Type For Sale
Square Footage 3,708 sqft
Price per Sqft $404
Subdivision Enclave At Tpc Las Colinas 02
MLS Listing ID 20644165
Sold Date 09/25/24
Style Mediterranean
Bedrooms 3
Full Baths 3
Half Baths 1
HOA Fees $416/ann
HOA Y/N Mandatory
Year Built 2015
Annual Tax Amount $22,721
Lot Size 0.264 Acres
Acres 0.264
Property Description
Welcome to the Enclave at TPC one story gem designed by Michael Lyons and built by McCowen & Sainton. Step onto the cast stone entry & through the custom double iron doors with privacy glass, the foyer awaits & is flanked by a spacious dining rm on one side & an off set office or media room. This beautifully executed floor plan with generous rooms throughout opens to a great room overlooking the private backyard with outdoor living & a water feature all surrounded by low maintenance turf & a canopy of trees for privacy. Inside enjoy 3in red oak wood flooring, mahogany cabinets, solid timber beams in the great room, breakfast & veranda. Additional features include: Marvin windows & maintenance free aluminum clad exterior doors, full foam encapsulation insulation, insulated garage & garage doors, EV ready garage, Trane XL18 Comfort System, granite type finish on garage floors with room for golf cart, recently replaced paver system driveway, downspout drains piped away, & tree lighting.
Location
State TX
County Dallas
Community Gated, Greenbelt, Guarded Entrance, Jogging Path/Bike Path, Playground, Sidewalks, Other
Direction Must enter from guard gated entry off of MacArthur. Must have ID.
Rooms
Dining Room 2
Interior
Interior Features Built-in Features, Cable TV Available, Decorative Lighting, Double Vanity, Flat Screen Wiring, Granite Counters, High Speed Internet Available, Kitchen Island, Open Floorplan, Pantry, Sound System Wiring, Walk-In Closet(s)
Heating Fireplace(s), Natural Gas, Zoned, Radiant Heat Floors
Cooling Ceiling Fan(s), Central Air, Electric, Zoned
Fireplaces Number 2
Fireplaces Type Gas, Gas Logs, Great Room, Wood Burning
Appliance Built-in Gas Range, Built-in Refrigerator, Commercial Grade Range, Dishwasher, Disposal, Gas Cooktop, Gas Water Heater, Microwave, Convection Oven, Double Oven, Plumbed For Gas in Kitchen, Refrigerator
Heat Source Fireplace(s), Natural Gas, Zoned, Radiant Heat Floors
Laundry Electric Dryer Hookup, Utility Room, Full Size W/D Area, Washer Hookup
Exterior
Exterior Feature Attached Grill, Awning(s), Built-in Barbecue, Covered Patio/Porch, Gas Grill, Rain Gutters, Private Yard
Garage Spaces 2.0
Fence Wrought Iron
Community Features Gated, Greenbelt, Guarded Entrance, Jogging Path/Bike Path, Playground, Sidewalks, Other
Utilities Available City Sewer, City Water, Concrete, Curbs, Individual Gas Meter, Individual Water Meter, Sidewalk, Underground Utilities
Roof Type Tile
Total Parking Spaces 2
Garage Yes
Building
Lot Description Cul-De-Sac, Few Trees, Interior Lot, Landscaped, Sprinkler System, Subdivision
Story One
Foundation Pillar/Post/Pier
Level or Stories One
Structure Type Stucco
Schools
Elementary Schools Farine
Middle Schools Travis
High Schools Macarthur
School District Irving Isd
Others
Ownership Owen
Acceptable Financing Cash, Conventional
Listing Terms Cash, Conventional
Financing Cash
Special Listing Condition Aerial Photo
Read Less

©2025 North Texas Real Estate Information Systems.
Bought with Nicole Andrews • Nicole Andrews Group




