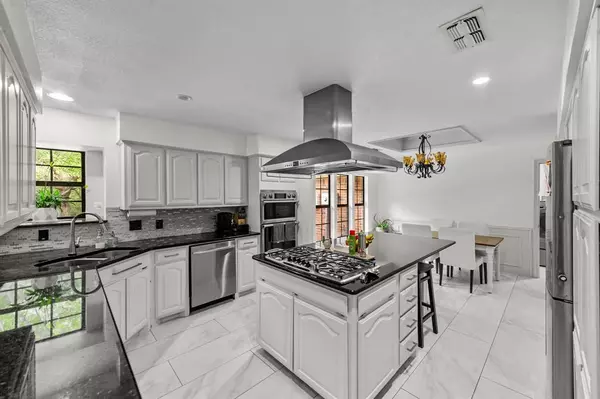For more information regarding the value of a property, please contact us for a free consultation.
1821 Quail Run Drive Corinth, TX 76208
Want to know what your home might be worth? Contact us for a FREE valuation!

Our team is ready to help you sell your home for the highest possible price ASAP
Key Details
Property Type Single Family Home
Sub Type Single Family Residence
Listing Status Sold
Purchase Type For Sale
Square Footage 2,520 sqft
Price per Sqft $218
Subdivision Corinth Farms 3
MLS Listing ID 20593884
Sold Date 06/06/24
Style Traditional
Bedrooms 3
Full Baths 3
HOA Y/N None
Year Built 1986
Annual Tax Amount $8,085
Lot Size 0.551 Acres
Acres 0.551
Property Description
Stunning updated property with OVER HALF AN ACRE of land nestled at the end of a quiet street with a serene creek and wooded oasis. Escape the ordinary with a sparkling Chlorine pool featuring a pebble-tech surface for easy maintenance. Solar Panels are paid off and come with the home!! Enjoy those low electric bills! Covered pergola and patio make for endless entertaining. The 3-bedroom split floor plan offers privacy for everyone. Each spacious spare room boasts its own en-suite bathroom, with an additional full bathroom conveniently located off the hallway. Kitchen features stainless appliances with a top-of-the-line 5-burner gas cooktop, vented hood, granite countertops, and a large island with ample seating. Vaulted ceilings create an airy feel, while two living areas provide space for everyone to spread out. High-end custom flooring adds a touch of luxury underfoot, and recessed lighting with custom fixtures ensures a warm and inviting ambiance. Priced to sell!!
Location
State TX
County Denton
Direction S Interstate 35 S Stemmons Fwy, Use the left lane to take the I-35E ramp, Merge onto I-35E N, Take exit 458 B toward Quail Run Dr., Merge onto S Interstate 35 S Stemmons Fwy. Turn right onto Quail Run Dr
Rooms
Dining Room 2
Interior
Interior Features Flat Screen Wiring, Granite Counters, High Speed Internet Available
Heating Central
Cooling Ceiling Fan(s), Central Air
Flooring Ceramic Tile, Hardwood
Fireplaces Number 1
Fireplaces Type Gas
Appliance Dishwasher, Disposal, Electric Oven, Gas Cooktop, Microwave
Heat Source Central
Laundry Electric Dryer Hookup, Washer Hookup
Exterior
Garage Spaces 2.0
Pool In Ground
Utilities Available City Sewer, City Water
Roof Type Composition
Total Parking Spaces 2
Garage Yes
Private Pool 1
Building
Lot Description Adjacent to Greenbelt, Cul-De-Sac
Story One
Foundation Slab
Level or Stories One
Structure Type Brick
Schools
Elementary Schools Shady Shores
Middle Schools Lake Dallas
High Schools Lake Dallas
School District Lake Dallas Isd
Others
Ownership Travis Tauzin
Financing VA
Read Less

©2025 North Texas Real Estate Information Systems.
Bought with Shawna Martinez • Real




