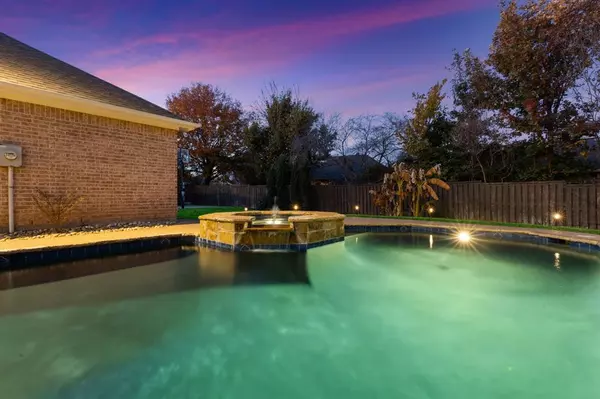For more information regarding the value of a property, please contact us for a free consultation.
712 ASHLEIGH Lane Southlake, TX 76092
Want to know what your home might be worth? Contact us for a FREE valuation!

Our team is ready to help you sell your home for the highest possible price ASAP
Key Details
Property Type Single Family Home
Sub Type Single Family Residence
Listing Status Sold
Purchase Type For Sale
Square Footage 3,421 sqft
Price per Sqft $277
Subdivision Timarron Add
MLS Listing ID 20486583
Sold Date 04/30/24
Bedrooms 4
Full Baths 4
HOA Fees $108/ann
HOA Y/N Mandatory
Year Built 1996
Annual Tax Amount $14,351
Lot Size 0.264 Acres
Acres 0.264
Property Description
BEAUTIFUL EXECUTIVE POOL HOME IN THE ULTRA EXCLUSIVE AND DESIRABLE TIMARRON GOLF COURSE AND COUNTRY CLUB COMMUNITY! UPGRADED THROUGHOUT WITH RICH HARDWOOD FLOORING, DESIGNER BUILT-INS AND FRESH PAINT, YOU WILL LOVE THIS IDEALLY LOCATED HOME WITH WELL ITS THOUGHT OUT AND SPACIOUS FLOOR PLAN! MAIN FLOOR OFFERS A 2 STORY ENTRY WITH WINDING STAIRCASE, FORMAL DINING ROOM, FORMAL LIVING ROOM AND OFFICE FOR WORK FROM HOME, PLUS A KITCHEN WITH STONE COUNTERS, GAS STOVE AND POT FILLER, FAMILY ROOM WITH VIEWS TO THE PRIVATE BACK YARD AND SEPARATE LAUNDRY ROOM. 4 BEDROOMS INCLUDING A MAGNIFICENTLY OVERSIZED MASTER SUITE WITH FIREPLACE, CUSTOM BUILT IN TRIM, SPACIOUS MASTER BATH AND HUGE WALK IN CLOSET. WALK TO ROCKENBAUGH ELEMENTARY, PARKS, WALKING TRAILS, COMMUNITY POOL, TENNIS AND PICKLEBALL COURTS AND PLAYGROUNDS! CONVENIENT TO ALL MAJOR FREEWAYS, SOUTHLAKE TOWN SQUARE AND WORLD CLASS SHOPPING, DINING AND ENTERTAINMENT. EXEMPLARY CARROLL ISD! HURRY AND MAKE YOUR SOUTHLAKE DREAMS COME TRUE!
Location
State TX
County Tarrant
Community Club House, Community Pool, Curbs, Greenbelt, Jogging Path/Bike Path, Lake, Playground, Pool, Sidewalks, Tennis Court(S)
Direction SOUTHLAKE BOULEVARD 1709 TO ENTER TIMARRON COUNTRY CLUB AND GOLF COURSE COMMUNITY ON BYRON NELSON PARKWAY. PASS ROCKENBAUGH ELEMENTARY SCHOOL TO LEFT ON INWOOD DRIVE, LEFT ON CAROLINE, LEFT ON ASHLEIGH LANE TO YOUR NEW HOME ON RIGHT!
Rooms
Dining Room 2
Interior
Interior Features Cable TV Available, Cathedral Ceiling(s), Cedar Closet(s), Chandelier, Decorative Lighting, Double Vanity, Eat-in Kitchen, Granite Counters, High Speed Internet Available, Kitchen Island, Paneling, Wainscoting, Walk-In Closet(s)
Heating Central
Cooling Ceiling Fan(s), Central Air, ENERGY STAR Qualified Equipment
Flooring Travertine Stone, Wood
Fireplaces Number 2
Fireplaces Type Bedroom, Brick, Gas Logs, Living Room, Stone
Appliance Dishwasher, Disposal, Gas Cooktop, Microwave, Double Oven
Heat Source Central
Laundry Electric Dryer Hookup, Utility Room, Full Size W/D Area, Washer Hookup
Exterior
Exterior Feature Attached Grill, Covered Patio/Porch, Lighting
Garage Spaces 3.0
Fence Wood
Pool Gunite, In Ground, Pump, Separate Spa/Hot Tub
Community Features Club House, Community Pool, Curbs, Greenbelt, Jogging Path/Bike Path, Lake, Playground, Pool, Sidewalks, Tennis Court(s)
Utilities Available All Weather Road, City Sewer, City Water, Concrete, Curbs, Underground Utilities
Roof Type Composition
Total Parking Spaces 3
Garage Yes
Private Pool 1
Building
Lot Description Interior Lot, Landscaped
Story Two
Foundation Slab
Level or Stories Two
Structure Type Brick
Schools
Elementary Schools Rockenbaug
Middle Schools Dawson
High Schools Carroll
School District Carroll Isd
Others
Ownership ON FILE
Acceptable Financing Cash, Conventional
Listing Terms Cash, Conventional
Financing Conventional
Special Listing Condition Aerial Photo
Read Less

©2025 North Texas Real Estate Information Systems.
Bought with Michael Hershenberg • Real




