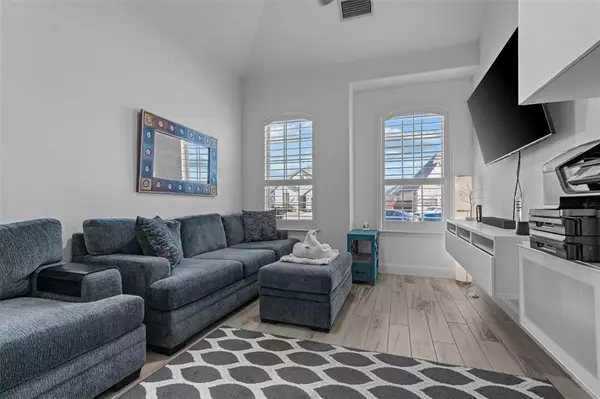For more information regarding the value of a property, please contact us for a free consultation.
812 Hollett Court Aledo, TX 76008
Want to know what your home might be worth? Contact us for a FREE valuation!

Our team is ready to help you sell your home for the highest possible price ASAP
Key Details
Property Type Single Family Home
Sub Type Single Family Residence
Listing Status Sold
Purchase Type For Sale
Square Footage 3,190 sqft
Price per Sqft $175
Subdivision Morningstar
MLS Listing ID 20492060
Sold Date 04/08/24
Bedrooms 4
Full Baths 3
Half Baths 1
HOA Fees $88/qua
HOA Y/N Mandatory
Year Built 2019
Annual Tax Amount $15,892
Lot Size 6,882 Sqft
Acres 0.158
Property Description
This stunning two-story custom Highland Homes offers a spacious layout with 4 bedrooms and 3.5 bathrooms 3 car garage. Step inside to discover a meticulously upgraded interior. The main level greets you with an open concept living space, highlighted natural light and high ceilings a chef's kitchen awaits, featuring top-of-the-line appliances, sleek countertops, and ample storage. The first floor includes a versatile bedroom that can serve as a guest suite or a home office, providing flexibility to accommodate various lifestyle needs as well as the owner's suite. Upstairs, 3 additional bedrooms with 2 full bathrooms along with a loft sitting area. This home is located in the sought-after Morningstar community, residents here enjoy an array of amenities, including a community pool, parks, walking trails, fostering a vibrant and active lifestyle. This home provides easy access to excellent schools, shopping, and dining.
Location
State TX
County Parker
Community Club House, Community Pool, Curbs, Fishing, Jogging Path/Bike Path, Park, Playground, Sidewalks
Direction From interstate 20 go north on FM 3325 turn right on old Weatherford Rd. Left on Indigo Sky Dr. Turn right onto Belclaire Ave. Turn right onto Hollett Ct. Follow GPS.
Rooms
Dining Room 2
Interior
Interior Features Built-in Features, Cable TV Available, Decorative Lighting, Double Vanity, Eat-in Kitchen, High Speed Internet Available, Kitchen Island, Loft, Walk-In Closet(s), Wired for Data
Heating Central, Fireplace(s), Natural Gas, Zoned
Cooling Ceiling Fan(s), Central Air, Electric, Zoned
Fireplaces Number 1
Fireplaces Type Gas, Glass Doors, Living Room
Equipment Irrigation Equipment
Appliance Built-in Gas Range, Built-in Refrigerator, Dishwasher, Tankless Water Heater
Heat Source Central, Fireplace(s), Natural Gas, Zoned
Exterior
Garage Spaces 3.0
Fence Privacy
Community Features Club House, Community Pool, Curbs, Fishing, Jogging Path/Bike Path, Park, Playground, Sidewalks
Utilities Available Cable Available, City Sewer, City Water, Individual Gas Meter, Individual Water Meter, Sidewalk, Underground Utilities
Roof Type Shingle
Total Parking Spaces 3
Garage Yes
Building
Lot Description Cul-De-Sac
Story Two
Foundation Slab
Level or Stories Two
Schools
Elementary Schools Patricia Dean Boswell Mccall
Middle Schools Mcanally
High Schools Aledo
School District Aledo Isd
Others
Ownership See Tax
Acceptable Financing Cash, Conventional, FHA, VA Loan
Listing Terms Cash, Conventional, FHA, VA Loan
Financing Conventional
Special Listing Condition Aerial Photo
Read Less

©2025 North Texas Real Estate Information Systems.
Bought with Jordan Davis • Keller Williams Lonestar DFW




