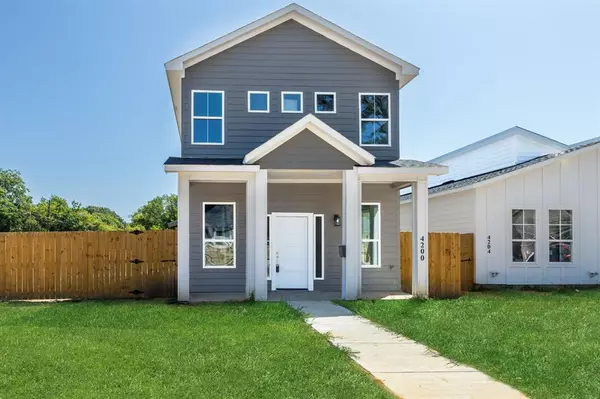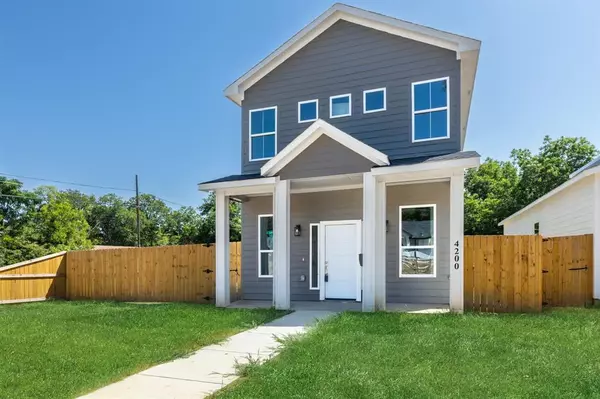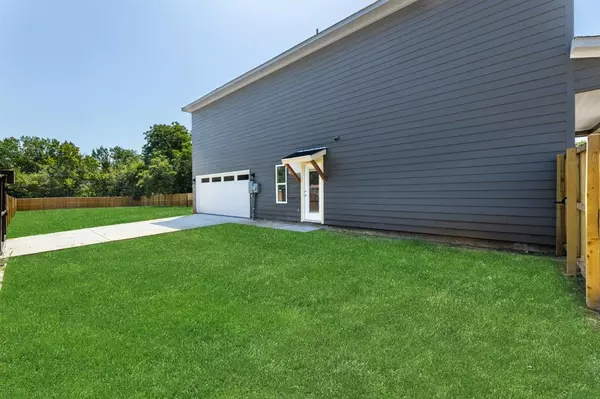For more information regarding the value of a property, please contact us for a free consultation.
4200 Easter Avenue Dallas, TX 75216
Want to know what your home might be worth? Contact us for a FREE valuation!

Our team is ready to help you sell your home for the highest possible price ASAP
Key Details
Property Type Single Family Home
Sub Type Single Family Residence
Listing Status Sold
Purchase Type For Sale
Square Footage 1,472 sqft
Price per Sqft $203
Subdivision Oak Cliff Gardens
MLS Listing ID 20429309
Sold Date 11/03/23
Style Contemporary/Modern,Other
Bedrooms 3
Full Baths 2
Half Baths 1
HOA Y/N None
Year Built 2023
Lot Size 0.359 Acres
Acres 0.359
Lot Dimensions 50x308
Property Description
Beautiful Move-in Ready New Construction Home is now Completed. You'll enjoy living in this beautiful 2 story NEW Construction, Great quality finish-out, Spacious Open Concept floor plan, 3 bedrooms, 2.1 Baths, 2 Car Garage, SS Appliances (include Electric range, over range microwave & dishwasher0, Elegant Custom Built Wood Cabinetry in White with Quartz Counters in Island Kitchen & Baths. Primary Bath features Dual Sinks & Walk-in Shower. High Quality Tile & Luxury Vinyl Plank flooring in high traffic areas & carpet in bedrooms. You'll enjoy entertaining in your very own oversized backyard with friends & family. Side entry access to large backyard is perfect for entertaining with guests. Must see to appreciate all this Beauty has to offer Conveniently located near Veterans Hospital, within 11 min of Downtown Dallas, no HOA & no Income restrictions. Buyer & Buyer's Agent to verify all property info. including schools & dimensions. Priced to Sell, Won't Last, Send your Offers Today!
Location
State TX
County Dallas
Direction follow GPS oe from downtown Dallas, Head south on I-35E, Take exit 422A-422B for Kiest Blvd toward Overton Rd, Turn left onto W Kiest Blvd, Turn right onto S Lancaster Rd, Turn left onto Fordham Rd, Turn right onto Easter Ave
Rooms
Dining Room 1
Interior
Interior Features Built-in Features, Chandelier, Decorative Lighting, Eat-in Kitchen, Kitchen Island, Natural Woodwork, Open Floorplan, Pantry, Walk-In Closet(s), Other
Heating Central, Electric
Cooling Ceiling Fan(s), Central Air, Electric, ENERGY STAR Qualified Equipment
Flooring Ceramic Tile, Luxury Vinyl Plank, Tile
Appliance Built-in Gas Range, Dishwasher, Disposal, Electric Range, Microwave
Heat Source Central, Electric
Laundry Electric Dryer Hookup, Utility Room, Washer Hookup, Other
Exterior
Exterior Feature Covered Patio/Porch
Garage Spaces 2.0
Fence Wood
Utilities Available City Sewer, City Water, Concrete, Curbs
Roof Type Composition
Total Parking Spaces 2
Garage Yes
Building
Lot Description Corner Lot
Story Two
Foundation Slab
Level or Stories Two
Structure Type Siding
Schools
Elementary Schools Adamsjohnq
Middle Schools Atwell
High Schools Southoakcl
School District Dallas Isd
Others
Restrictions Unknown Encumbrance(s)
Ownership Springful Properties, LLC
Acceptable Financing Cash, FHA, VA Loan
Listing Terms Cash, FHA, VA Loan
Financing Conventional
Read Less

©2024 North Texas Real Estate Information Systems.
Bought with Bianca Canales Estrada • Monument Realty
Learn More About LPT Realty





