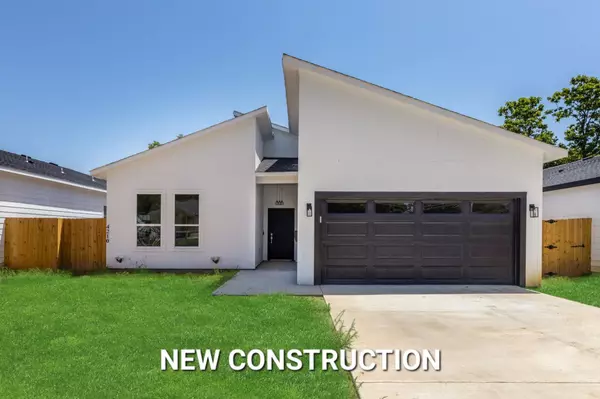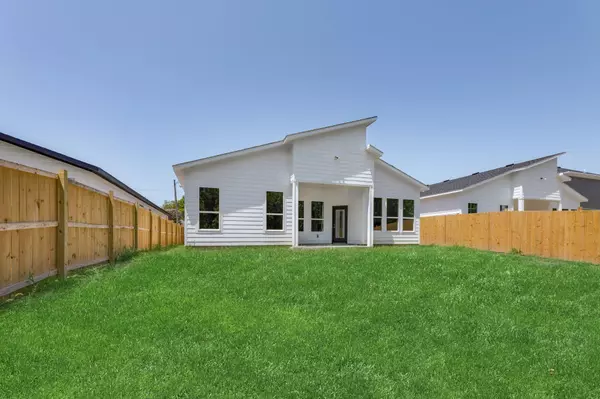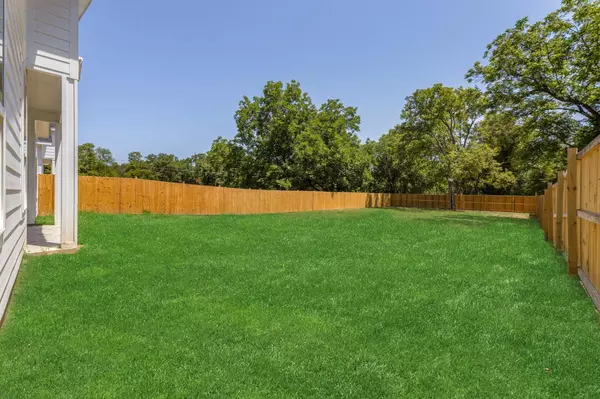For more information regarding the value of a property, please contact us for a free consultation.
4210 Easter Avenue Dallas, TX 75216
Want to know what your home might be worth? Contact us for a FREE valuation!

Our team is ready to help you sell your home for the highest possible price ASAP
Key Details
Property Type Single Family Home
Sub Type Single Family Residence
Listing Status Sold
Purchase Type For Sale
Square Footage 1,850 sqft
Price per Sqft $178
Subdivision Oak Cliff Gardens
MLS Listing ID 20372180
Sold Date 10/02/23
Style Contemporary/Modern
Bedrooms 4
Full Baths 2
HOA Y/N None
Year Built 2023
Lot Size 0.351 Acres
Acres 0.351
Lot Dimensions 50x308
Property Description
Move-in Ready & priced to Sell with no income restrictions & no HOA. Come Fall in love with this Beautiful, Spacious & Modern NEW Construction Home in Dallas! Fabulous Open Floor plan with abundant natural lighting, 4 Bedrooms, 2 Luxurious Baths, 1 Living Area, 1 Dining & 2 Car Garage. Covered Patio with a pool size backyard is perfect for all your outdoor entertaining! Prep favorite meals at the Spacious & Elegant Island Kitchen with white cabinetry (includes SS appliances dishwasher, microwave & dishwasher). Primary Bath with Garden Tub & Walk-in Shower is perfect for some well deserved Pampering. Luxury Vinyl Plank Flooring, high Vaulted ceilings, dual vanity, knee cabinet space & more. Conveniently located within 15 min. of Downtown Dallas, VA Hospital, future Southern Gateway Park & Wynnewood Shopping Center, easy access to I-35. Buyer & Buyer's Agent to verify all property info. Home is now completed & MOVE-IN READY. Priced to Sell. Hurry, don't miss out & Send your offers Today!
Location
State TX
County Dallas
Direction from downtown Dallas, Head south on I-35E, Take exit 422A-422B for Kiest Blvd toward Overton Rd, Turn left onto W Kiest Blvd, Turn right onto S Lancaster Rd, Turn left onto Fordham Rd, Turn right onto Easter Ave
Rooms
Dining Room 1
Interior
Interior Features Built-in Features, Chandelier, Decorative Lighting, Eat-in Kitchen, Kitchen Island, Open Floorplan, Pantry, Vaulted Ceiling(s), Walk-In Closet(s), Other
Heating Central, Electric, ENERGY STAR Qualified Equipment
Cooling Ceiling Fan(s), Central Air, Electric
Flooring Carpet, Ceramic Tile, Luxury Vinyl Plank
Appliance Dishwasher, Disposal, Electric Range, Microwave
Heat Source Central, Electric, ENERGY STAR Qualified Equipment
Laundry Utility Room
Exterior
Exterior Feature Covered Patio/Porch, Other
Garage Spaces 2.0
Fence Wood
Utilities Available City Sewer, City Water, Concrete, Curbs, Sewer Available
Roof Type Composition
Total Parking Spaces 2
Garage Yes
Building
Lot Description Interior Lot
Story One
Level or Stories One
Structure Type Siding
Schools
Elementary Schools Bushman
High Schools Southoakcl
School District Dallas Isd
Others
Ownership Ask Agent
Acceptable Financing Cash, Conventional, FHA, VA Loan
Listing Terms Cash, Conventional, FHA, VA Loan
Financing Conventional
Read Less

©2024 North Texas Real Estate Information Systems.
Bought with Kristi Sims • Jason Mitchell Real Estate
Learn More About LPT Realty





