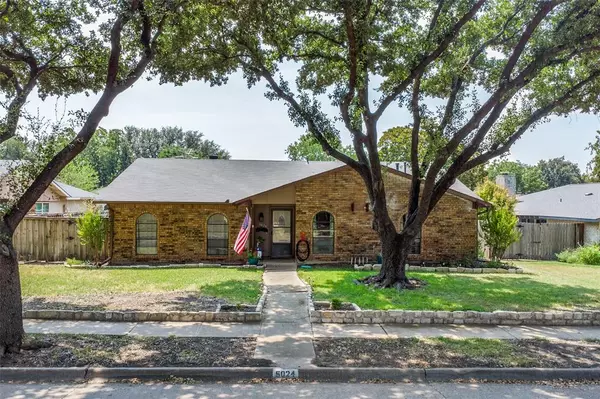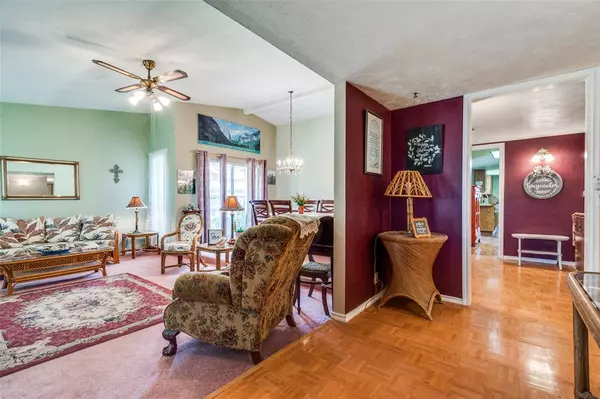For more information regarding the value of a property, please contact us for a free consultation.
5024 Brandenburg Lane The Colony, TX 75056
Want to know what your home might be worth? Contact us for a FREE valuation!

Our team is ready to help you sell your home for the highest possible price ASAP
Key Details
Property Type Single Family Home
Sub Type Single Family Residence
Listing Status Sold
Purchase Type For Sale
Square Footage 2,123 sqft
Price per Sqft $167
Subdivision Colony 3
MLS Listing ID 20421565
Sold Date 09/28/23
Style Ranch
Bedrooms 3
Full Baths 2
HOA Y/N None
Year Built 1975
Annual Tax Amount $6,649
Lot Size 8,058 Sqft
Acres 0.185
Property Description
SPACIOUS POOL HOME IN THE COLONY. Welcome to this charming, single-story home! This home features 3 bedrooms, and 2 full baths and is located in a quiet neighborhood with close proximity to Grandscape, Nebraska Furniture Mart, Scheels, and more. As you enter, you will be greeted by the spacious living room with an adjacent dining area. Three good-sized bedrooms, including a large master bedroom with an ensuite bath. The family room boasts a wood-burning fireplace to enjoy in the cool months and has access to the covered patio, and a pool. This is great for entertaining on those hot summer days. Don't miss out on this great opportunity.
Location
State TX
County Denton
Community Curbs
Direction From the Sam Rayburn Tollway exit S. Colony Blvd-Nebraska Furniture Mart Dr. Head north (becomes S. Colony Blvd.), turn right on Paige Rd, left on Strickland Ave., right on John Yates Dr., left on Brandenburg Ln. house is on the left.
Rooms
Dining Room 1
Interior
Interior Features Tile Counters
Heating Central
Cooling Central Air
Flooring Carpet, Hardwood, Parquet, Tile
Fireplaces Number 1
Fireplaces Type Family Room, Wood Burning
Appliance Dishwasher, Disposal, Electric Oven, Electric Range, Gas Water Heater
Heat Source Central
Laundry Utility Room, Washer Hookup
Exterior
Exterior Feature Awning(s), Covered Patio/Porch
Garage Spaces 2.0
Carport Spaces 2
Fence Wood
Pool In Ground
Community Features Curbs
Utilities Available Alley, City Sewer, City Water
Roof Type Composition
Total Parking Spaces 4
Garage Yes
Private Pool 1
Building
Story One
Foundation Slab
Level or Stories One
Structure Type Brick,Wood
Schools
Elementary Schools Peters Colony
Middle Schools Griffin
High Schools The Colony
School District Lewisville Isd
Others
Ownership On File
Acceptable Financing Cash, Conventional, FHA, VA Loan
Listing Terms Cash, Conventional, FHA, VA Loan
Financing Cash
Special Listing Condition Aerial Photo
Read Less

©2025 North Texas Real Estate Information Systems.
Bought with Dylan Abramson • New Western Acquisitions




