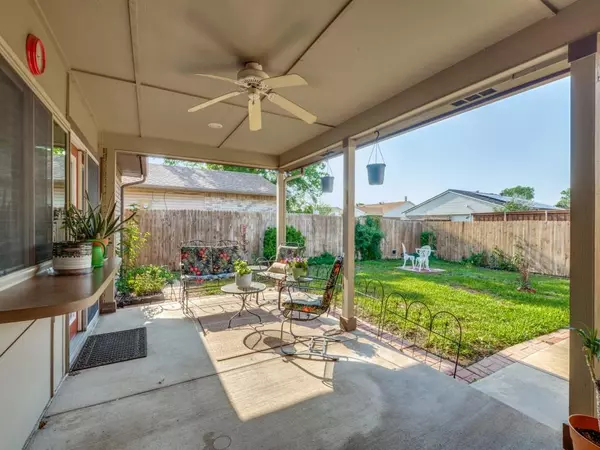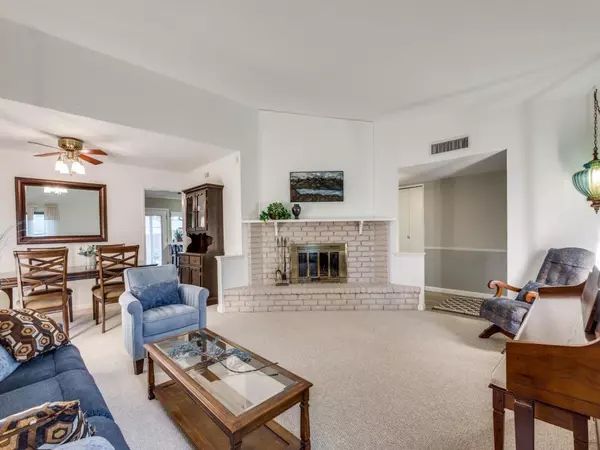For more information regarding the value of a property, please contact us for a free consultation.
5517 Sagers Boulevard The Colony, TX 75056
Want to know what your home might be worth? Contact us for a FREE valuation!

Our team is ready to help you sell your home for the highest possible price ASAP
Key Details
Property Type Single Family Home
Sub Type Single Family Residence
Listing Status Sold
Purchase Type For Sale
Square Footage 1,711 sqft
Price per Sqft $204
Subdivision Colony 20
MLS Listing ID 20341650
Sold Date 07/18/23
Style Traditional
Bedrooms 3
Full Baths 2
HOA Y/N None
Year Built 1979
Annual Tax Amount $4,823
Lot Size 6,621 Sqft
Acres 0.152
Property Description
MULTIPLE OFFERS... This charming and beautifully maintained home has unmistakable curb appeal, but just wait until you see the back yard! It's a gardener's paradise with lovingly tended flowerbeds and a large covered porch to relax and take in the beauty of the surroundings. Inside, the layout is warm and inviting, providing wide open spaces and great flow between rooms. A large fireplace is the centerpiece of the living room, which is open to the adjacent dining room. In the back of the house, the kitchen opens up to the breakfast room and the family room, with views of the garden and french doors leading to the back yard. The location can't be beat. The quiet street is lined with mature trees, and the house is just a block from N Colony Blvd with easy access to 121 and the DNT. Move-in ready and perfect for you!
Location
State TX
County Denton
Direction Highway 121, North on Page Road, Right on North Colony, Left on Squires, Right on Sager. Home is on the left.
Rooms
Dining Room 2
Interior
Interior Features Cable TV Available, Decorative Lighting
Heating Central, Electric
Cooling Ceiling Fan(s), Central Air, Electric
Flooring Carpet, Ceramic Tile, Laminate
Fireplaces Number 1
Fireplaces Type Brick, Wood Burning
Appliance Dishwasher, Disposal, Electric Cooktop, Electric Oven, Electric Water Heater
Heat Source Central, Electric
Laundry Electric Dryer Hookup, Full Size W/D Area
Exterior
Exterior Feature Covered Patio/Porch
Garage Spaces 2.0
Fence Wood
Utilities Available Alley, Asphalt, Cable Available, City Sewer, City Water, Curbs, Sidewalk
Roof Type Composition,Shingle
Garage Yes
Building
Lot Description Landscaped
Story One
Foundation Slab
Level or Stories One
Structure Type Brick
Schools
Elementary Schools Owen
Middle Schools Griffin
High Schools The Colony
School District Lewisville Isd
Others
Ownership Cloyd Martha
Acceptable Financing Cash, Conventional, FHA, VA Loan, Other
Listing Terms Cash, Conventional, FHA, VA Loan, Other
Financing Conventional
Read Less

©2025 North Texas Real Estate Information Systems.
Bought with Phil Helton • Keller Williams Frisco Stars




