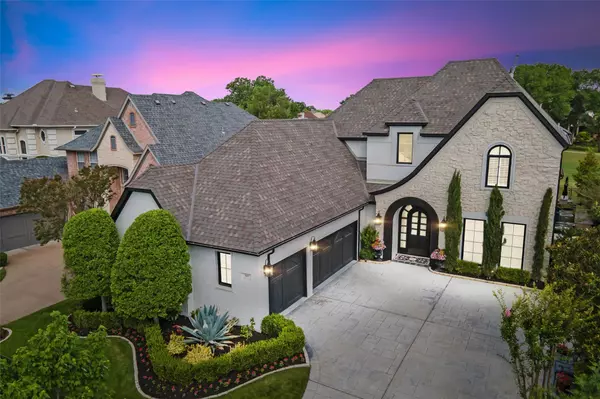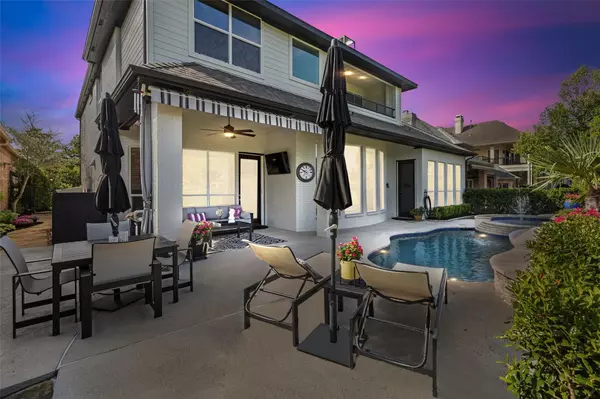For more information regarding the value of a property, please contact us for a free consultation.
507 Regency Crossing Southlake, TX 76092
Want to know what your home might be worth? Contact us for a FREE valuation!

Our team is ready to help you sell your home for the highest possible price ASAP
Key Details
Property Type Single Family Home
Sub Type Single Family Residence
Listing Status Sold
Purchase Type For Sale
Square Footage 4,314 sqft
Price per Sqft $427
Subdivision Timarron Add
MLS Listing ID 20301715
Sold Date 06/30/23
Style Traditional
Bedrooms 4
Full Baths 3
Half Baths 1
HOA Fees $241/ann
HOA Y/N Mandatory
Year Built 1999
Annual Tax Amount $20,572
Lot Size 7,492 Sqft
Acres 0.172
Property Description
Complete remodel of golf course villa in prestigious Timarron. Enjoy the gourmet kitchen that was remodeled completely. Existing refrigerator will remain in kitchen. Great open concept living room with modern fireplace. AWESOME covered patio and pool, which was recently remodeled. Sonos sound system throughout the house and backyard. Enjoy the relaxing view of the 10th fairway of the Timarron Country Club golf course. Spacious upstairs game room, great for social gatherings. Sit back, relax, and enjoy movies in the upstairs media room. This home has ALL the features you are looking for! 4 bedrooms, media room, game room, office, 3 car garage, a water softener system, and much much more. Don't miss out on this complete remodel! Will sell FAST!! All mounted TVs, kitchen refrigerator, wine coolers, and outdoor grill will remain with acceptable offer. All furniture is negotiable! Bring your pickiest buyer!
Location
State TX
County Tarrant
Direction From 1709 (Southlake Blvd.), head south on Byron Nelson Pkwy. Go through the 4-way stop. Turn right on Villa Promenade. Turn right at the stop sign on to Regency Xing. GPS friendly
Rooms
Dining Room 2
Interior
Interior Features Built-in Wine Cooler, Cable TV Available, Chandelier, Decorative Lighting, Double Vanity, Eat-in Kitchen, Granite Counters, High Speed Internet Available, Kitchen Island, Natural Woodwork, Pantry, Sound System Wiring
Heating Central, Natural Gas
Cooling Ceiling Fan(s), Central Air, Electric
Flooring Ceramic Tile, Hardwood
Fireplaces Number 1
Fireplaces Type Family Room, Gas Logs, Gas Starter
Equipment Home Theater, Irrigation Equipment
Appliance Dishwasher, Disposal, Electric Oven, Gas Cooktop, Gas Water Heater, Microwave, Vented Exhaust Fan, Warming Drawer, Water Purifier, Water Softener
Heat Source Central, Natural Gas
Exterior
Exterior Feature Awning(s), Balcony, Covered Patio/Porch, Gas Grill, Rain Gutters, Lighting, Outdoor Grill, Private Yard
Garage Spaces 3.0
Fence Back Yard, Fenced, Front Yard, Metal, Wrought Iron
Pool Fenced, Gunite, Heated, In Ground, Outdoor Pool, Pool Sweep, Pool/Spa Combo, Sport
Utilities Available All Weather Road, City Sewer, City Water, Individual Gas Meter, Individual Water Meter
Roof Type Composition
Garage Yes
Private Pool 1
Building
Lot Description On Golf Course
Story Two
Foundation Slab
Structure Type Brick,Rock/Stone
Schools
Elementary Schools Oldunion
Middle Schools Dawson
High Schools Carroll
School District Carroll Isd
Others
Restrictions Deed
Acceptable Financing Cash, Conventional
Listing Terms Cash, Conventional
Financing Cash
Read Less

©2025 North Texas Real Estate Information Systems.
Bought with Troy Olson • Keller Williams Realty DPR




