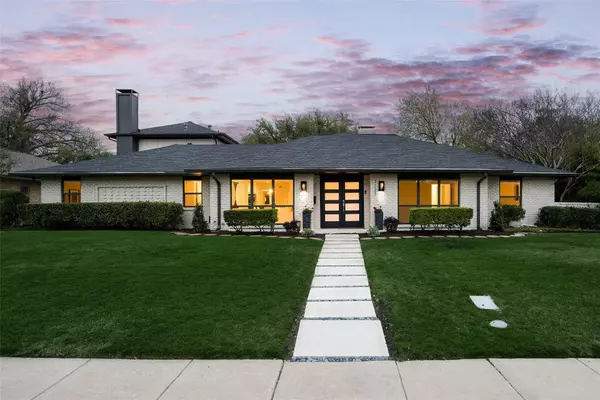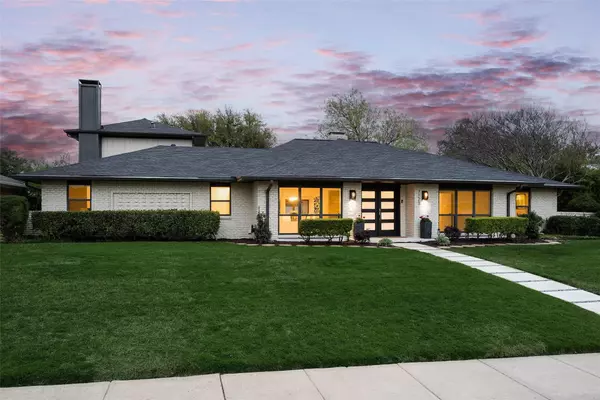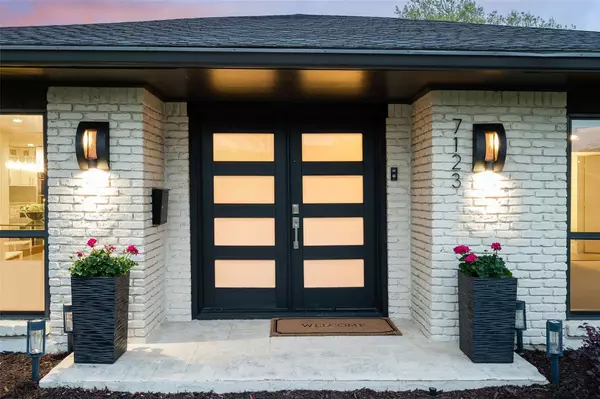For more information regarding the value of a property, please contact us for a free consultation.
7123 Mimosa Lane Dallas, TX 75230
Want to know what your home might be worth? Contact us for a FREE valuation!

Our team is ready to help you sell your home for the highest possible price ASAP
Key Details
Property Type Single Family Home
Sub Type Single Family Residence
Listing Status Sold
Purchase Type For Sale
Square Footage 4,400 sqft
Price per Sqft $311
Subdivision Meadows 01
MLS Listing ID 20287335
Sold Date 04/12/23
Style Contemporary/Modern,Southwestern
Bedrooms 5
Full Baths 4
Half Baths 1
HOA Y/N None
Year Built 1964
Annual Tax Amount $29,604
Lot Size 0.311 Acres
Acres 0.311
Lot Dimensions 100x135
Property Description
Timeless sophistication and charm in the Meadows. 7123 Mimosa's double front doors open to an expansive open concept layout filled with natural light. Formal dining, eat-in kitchen, living and solarium will inspire dinner parties, family game nights, cookouts and more, all with a serene private view of a large pool, and just in time for summer! Primary bedroom complete with sitting area is a private escape with pool-view access. The primary en-suite stuns with large walk-in shower, soaking tub, floating vanities, designer no-fog mirrors and attached dressing-room sized closet, separate from second walk-in closet in bedroom. The shared hallway provides two additional bedrooms, full bath and hall closets. Fourth bedroom with full bath tucked off the kitchen. Fifth bedroom multipurpose space could serve as guest quarters with full bath and walk-in closet. Just below and tied to the main living is a lovely den perfect for a playroom, gameroom, with amazing storage to include cedar closet.
Location
State TX
County Dallas
Direction Take Walnut Hill Exit west off 75, go past Trader Joes, turn right at Boedecker (into The Meadows community) follow meandering road to Mimosa turn left home is down a bit on your right OR off of NWHWY just past NorthPark Center turn North on Boedecker Street and follow across Park then Walnut Hill
Rooms
Dining Room 2
Interior
Interior Features Cable TV Available, Cedar Closet(s), Decorative Lighting, Double Vanity, Eat-in Kitchen, Flat Screen Wiring, Granite Counters, Kitchen Island, Open Floorplan, Pantry, Vaulted Ceiling(s), Walk-In Closet(s), In-Law Suite Floorplan
Heating Central, Natural Gas, Zoned
Cooling Central Air, Electric, Multi Units, Zoned
Flooring Carpet, Ceramic Tile, Hardwood
Fireplaces Number 2
Fireplaces Type Brick, Den, Living Room, Raised Hearth, Wood Burning, Other
Appliance Dishwasher, Disposal, Electric Oven, Gas Range, Gas Water Heater, Microwave, Convection Oven, Plumbed For Gas in Kitchen, Vented Exhaust Fan, Warming Drawer, Other
Heat Source Central, Natural Gas, Zoned
Laundry Electric Dryer Hookup, In Hall, Utility Room, Full Size W/D Area, Washer Hookup
Exterior
Exterior Feature Dog Run, Rain Gutters, Lighting, Private Yard, Uncovered Courtyard
Garage Spaces 2.0
Fence Brick
Pool In Ground, Outdoor Pool, Pool Cover, Private, Pump
Utilities Available All Weather Road, Alley, City Sewer, City Water, Concrete, Curbs, Individual Gas Meter, Individual Water Meter, Overhead Utilities, Sidewalk
Roof Type Composition
Garage Yes
Private Pool 1
Building
Lot Description Few Trees, Interior Lot, Landscaped, No Backyard Grass, Other, Sprinkler System
Story One and One Half
Foundation Slab
Structure Type Brick,Wood
Schools
Elementary Schools Prestonhol
Middle Schools Benjamin Franklin
High Schools Hillcrest
School District Dallas Isd
Others
Ownership Braga
Financing Cash
Special Listing Condition Survey Available
Read Less

©2024 North Texas Real Estate Information Systems.
Bought with Pogir Pogir • Briggs Freeman Sotheby's Int'l




