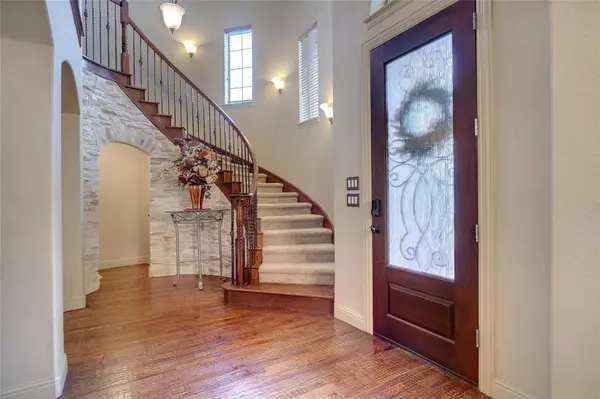For more information regarding the value of a property, please contact us for a free consultation.
1701 Sterling Trace Drive Keller, TX 76248
Want to know what your home might be worth? Contact us for a FREE valuation!

Our team is ready to help you sell your home for the highest possible price ASAP
Key Details
Property Type Single Family Home
Sub Type Single Family Residence
Listing Status Sold
Purchase Type For Sale
Square Footage 4,659 sqft
Price per Sqft $167
Subdivision Marshall Ridge North
MLS Listing ID 20242849
Sold Date 03/20/23
Style Traditional
Bedrooms 6
Full Baths 4
HOA Fees $80/qua
HOA Y/N Mandatory
Year Built 2008
Annual Tax Amount $11,664
Lot Size 0.287 Acres
Acres 0.287
Property Description
This Dynamic Marshall Ridge home has room for everyone! There's six spacious bedrooms, four full bathrooms, an over sized game room, a multi-level media room, and a private office. As you enter there's a gorgeous curved staircase, extensive hardwood flooring with an in lay pattern in the entry. New carpet in 2023. The large island kitchen is a chef's dream featuring a gas cook-top, a pot-filler, granite counter tops, a beautiful butler's pantry, a walk in pantry, and a work desk. The primary bedroom suite is spacious, private, has two vanities, and large walk-in closets. There's three separate HVAC systems and the roof was replaced in 2022. The porte cochere adds a fourth covered space to the three car garage. The backyard features an extended patio with bar seating, a gas grill, and a gas fireplace. There's a community pool, walking trails, and playground. The combination of Keller Schools, access to Highways 170 and 114, and the Marshall Ridge Amenities make this an outstanding buy!
Location
State TX
County Tarrant
Community Club House, Community Pool, Greenbelt, Playground, Pool, Sidewalks
Direction Marshall Ridge is south of Highway 170 off Highway 377.
Rooms
Dining Room 2
Interior
Interior Features Built-in Features, Built-in Wine Cooler, Cable TV Available, Decorative Lighting, Double Vanity, Granite Counters, High Speed Internet Available, Kitchen Island, Natural Woodwork, Open Floorplan, Pantry, Walk-In Closet(s), Wet Bar
Heating Central, Natural Gas, Zoned
Cooling Ceiling Fan(s), Central Air, Zoned
Flooring Carpet, Ceramic Tile, Hardwood
Fireplaces Number 2
Fireplaces Type Family Room, Outside
Appliance Dishwasher, Disposal, Electric Oven, Gas Cooktop, Gas Water Heater, Microwave, Double Oven, Plumbed For Gas in Kitchen
Heat Source Central, Natural Gas, Zoned
Exterior
Exterior Feature Attached Grill
Garage Spaces 3.0
Carport Spaces 1
Fence Wood
Community Features Club House, Community Pool, Greenbelt, Playground, Pool, Sidewalks
Utilities Available Asphalt
Roof Type Composition
Garage Yes
Building
Lot Description Corner Lot
Story Two
Foundation Slab
Structure Type Brick
Schools
Elementary Schools Ridgeview
School District Keller Isd
Others
Ownership see tax
Financing VA
Read Less

©2025 North Texas Real Estate Information Systems.
Bought with Ladena Odom • Rooted Tree Consulting




