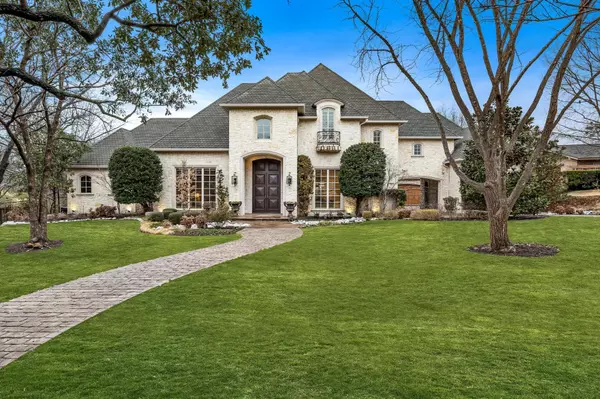For more information regarding the value of a property, please contact us for a free consultation.
7241 Paldao Drive Dallas, TX 75240
Want to know what your home might be worth? Contact us for a FREE valuation!

Our team is ready to help you sell your home for the highest possible price ASAP
Key Details
Property Type Single Family Home
Sub Type Single Family Residence
Listing Status Sold
Purchase Type For Sale
Square Footage 6,344 sqft
Price per Sqft $409
Subdivision Northwood Hills 01
MLS Listing ID 20246057
Sold Date 03/10/23
Style Traditional
Bedrooms 5
Full Baths 5
Half Baths 1
HOA Fees $33/ann
HOA Y/N Voluntary
Year Built 2004
Annual Tax Amount $72,725
Lot Size 1.024 Acres
Acres 1.024
Lot Dimensions 110 x 200
Property Description
Premier Northwood Hills custom home situated on a 1.02 acre creek lot in a gorgeous parklike setting. This exquisite home boasts classic sophistication and meticulous attention to detail. Stunning finish out includes custom maple cabinetry, HW and travertine floors, designer fixtures, wood beams, premium countertops, Sub-Zero refrigerator and 6 burner Wolf range. The first floor features a private primary suite overlooking the backyard, formals, library and additional guest suite. Gourmet kitchen opens to the main living space complimented by a gas FP flanked by two 600 gal. fish tanks and floor-to-ceiling windows overlooking the backyard and pool. Expansive second level has 3 bedrooms, 3 bathrooms, media room, game room and wet bar. Resort like outdoor living area is a private oasis featuring infinity edge pool and spa, sport court with full sized basketball court, outdoor kitchen, gas FP and motorized screens perfect for year-round entertaining. Gated motor court and 3 car garage
Location
State TX
County Dallas
Direction From I-635, exit Hillcrest Road and go north. Turn right onto Elmridge, turn left onto Paldao. Home is located on the left.
Rooms
Dining Room 2
Interior
Interior Features Cedar Closet(s), Chandelier, Decorative Lighting, Eat-in Kitchen, Flat Screen Wiring, Granite Counters, High Speed Internet Available, Kitchen Island, Pantry, Sound System Wiring, Vaulted Ceiling(s), Walk-In Closet(s)
Heating Central, Fireplace(s), Natural Gas, Zoned
Cooling Ceiling Fan(s), Central Air, Electric, Zoned
Flooring Carpet, Marble, Stone, Wood
Fireplaces Number 3
Fireplaces Type Decorative, Gas Logs, Gas Starter, Great Room, Master Bedroom, Outside, Stone
Equipment Home Theater
Appliance Built-in Coffee Maker, Built-in Refrigerator, Commercial Grade Range, Commercial Grade Vent, Dishwasher, Disposal, Electric Oven, Gas Range, Gas Water Heater, Ice Maker, Microwave, Convection Oven, Double Oven, Plumbed For Gas in Kitchen, Vented Exhaust Fan, Water Purifier
Heat Source Central, Fireplace(s), Natural Gas, Zoned
Laundry Electric Dryer Hookup, Utility Room, Full Size W/D Area
Exterior
Exterior Feature Attached Grill, Covered Patio/Porch, Fire Pit, Garden(s), Rain Gutters, Lighting, Outdoor Living Center, Private Yard, Sport Court
Garage Spaces 3.0
Fence Metal
Pool Gunite, Heated, In Ground, Infinity, Pool Sweep, Salt Water, Separate Spa/Hot Tub, Water Feature
Utilities Available City Sewer, City Water, Curbs
Waterfront Description Creek
Roof Type Composition
Garage Yes
Private Pool 1
Building
Lot Description Acreage, Interior Lot, Landscaped, Lrg. Backyard Grass, Many Trees, Sprinkler System, Subdivision
Story Two
Foundation Pillar/Post/Pier
Structure Type Brick,Rock/Stone
Schools
Elementary Schools Spring Valley
High Schools Richardson
School District Richardson Isd
Others
Ownership See Agent
Acceptable Financing Cash, Conventional
Listing Terms Cash, Conventional
Financing Conventional
Read Less

©2025 North Texas Real Estate Information Systems.
Bought with Margaret Beaird • Compass RE Texas, LLC.




