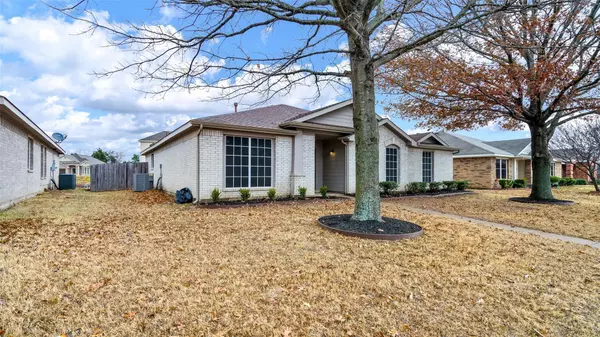For more information regarding the value of a property, please contact us for a free consultation.
112 Palm Drive Lancaster, TX 75146
Want to know what your home might be worth? Contact us for a FREE valuation!

Our team is ready to help you sell your home for the highest possible price ASAP
Key Details
Property Type Single Family Home
Sub Type Single Family Residence
Listing Status Sold
Purchase Type For Sale
Square Footage 1,940 sqft
Price per Sqft $154
Subdivision Rolling Meadows Ph 01
MLS Listing ID 20232544
Sold Date 03/07/23
Style Ranch,Traditional
Bedrooms 3
Full Baths 2
HOA Y/N None
Year Built 2002
Annual Tax Amount $6,878
Lot Size 7,318 Sqft
Acres 0.168
Property Description
Updated 1940 square foot, one-story! Features a spacious 3 bedroom, 2 bath layout with plenty of room to entertain! This home has been thoughtfully reimagined by Maverick Design. Throughout the common areas, you will find luxury vinyl plank wood look flooring. You will fall in love with the tall ceilings and tons of natural light throughout the home. The kitchen features stainless steel appliances as well as white quartz countertops. There is a 3-tone paint scheme, updated lighting, & fixtures all throughout this beautiful home which has been hand-picked by a professional interior designer. Updated sinks in the bathrooms & kitchen. Separated primary bedroom from guest bedrooms features a walk-in closet, and an ensuite bath, with a walk-in shower and soaking tub. 2nd living space would make the perfect office! Generous size guest bedrooms & a great size backyard perfect for entertaining! Convenient location access to Beltline, I35E, shopping, & dining. Schedule today before it's gone!
Location
State TX
County Dallas
Direction From 35 E exit on to W Beltline Rd. and head East. Turn North onto Rolling Hills Pl. Followed by a quick right or East onto Ocean Dr. Turn back to the left or North onto Palm Dr the listing will be the 3rd home on the right or East side of the street!
Rooms
Dining Room 1
Interior
Interior Features Chandelier, Decorative Lighting, High Speed Internet Available, Kitchen Island, Open Floorplan, Vaulted Ceiling(s), Walk-In Closet(s)
Heating Central, Natural Gas
Cooling Ceiling Fan(s), Central Air, Electric
Flooring Carpet, Ceramic Tile, Luxury Vinyl Plank
Fireplaces Number 1
Fireplaces Type Wood Burning
Appliance Dishwasher, Disposal, Electric Oven, Electric Range, Gas Water Heater, Microwave
Heat Source Central, Natural Gas
Laundry Electric Dryer Hookup, In Hall, Utility Room, Full Size W/D Area, Washer Hookup
Exterior
Exterior Feature Private Yard
Garage Spaces 2.0
Fence Back Yard, Wood
Utilities Available Alley, Cable Available, City Sewer, City Water, Concrete, Curbs, Individual Gas Meter, Individual Water Meter, Sidewalk, Underground Utilities
Roof Type Composition
Garage Yes
Building
Lot Description Few Trees, Interior Lot, Landscaped, Level, Subdivision
Story One
Foundation Slab
Structure Type Brick
Schools
Elementary Schools Rolling Hills
School District Lancaster Isd
Others
Ownership See offer Guidelines
Acceptable Financing Cash, Conventional, FHA, VA Loan
Listing Terms Cash, Conventional, FHA, VA Loan
Financing FHA
Read Less

©2024 North Texas Real Estate Information Systems.
Bought with Dionne Peniston • Texas Turnkey Realty, LLC




