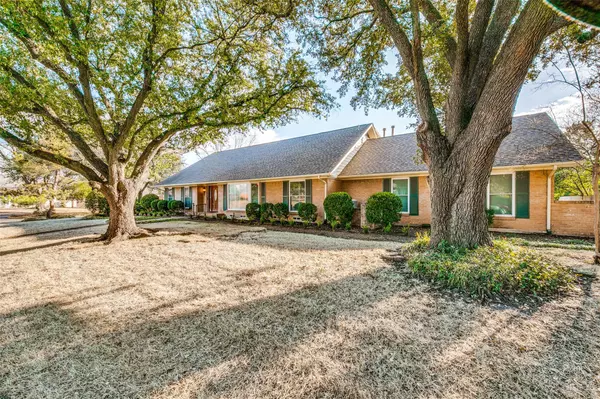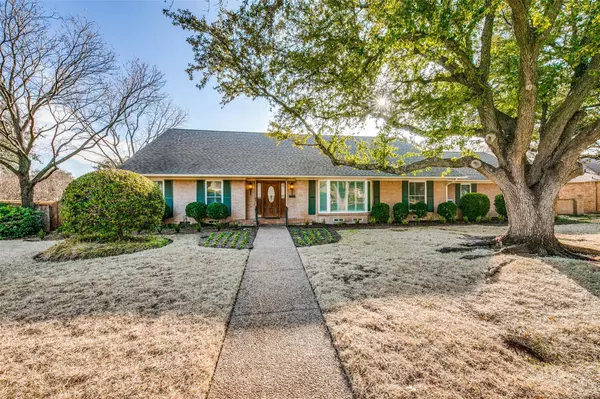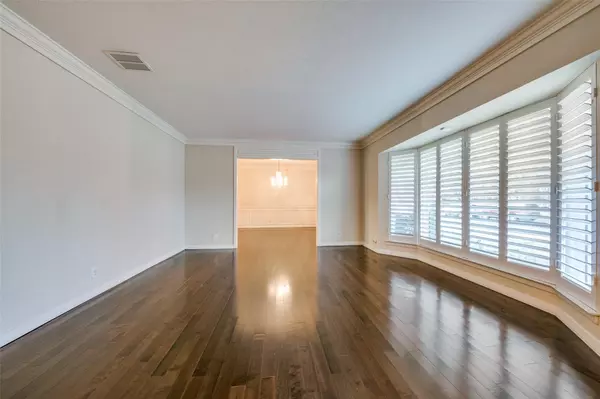For more information regarding the value of a property, please contact us for a free consultation.
7232 Aberdeen Avenue Dallas, TX 75230
Want to know what your home might be worth? Contact us for a FREE valuation!

Our team is ready to help you sell your home for the highest possible price ASAP
Key Details
Property Type Single Family Home
Sub Type Single Family Residence
Listing Status Sold
Purchase Type For Sale
Square Footage 3,019 sqft
Price per Sqft $298
Subdivision Meadows 01
MLS Listing ID 20235653
Sold Date 02/02/23
Style Traditional
Bedrooms 4
Full Baths 2
Half Baths 1
HOA Y/N None
Year Built 1964
Annual Tax Amount $18,391
Lot Size 0.316 Acres
Acres 0.316
Lot Dimensions 120 x 117
Property Description
***Multiple Offers Received. Calling for BEST & Final. See Private Remarks Below*** Stately traditional home located in the Meadows neighborhood. Great floor plan serving all your Living needs with Formal Living, Den, Sun Room and upstairs Game Room. There is also a spacious Formal Dining Room plus a bay windowed Breakfast area with a built-in Hutch. Kitchen offers double ovens, granite counter tops with white subway tile back splash and a spacious serving bar and pantry area. The Primary Bedroom is downstairs with 2 walk-in closets plus an additional 2nd bedroom on the 1st floor. Upstairs features a large Game room flanked by two large bedrooms both with 2 walk-in closets each and a double sink shared bath. The Great Room-Den has gas fireplace and opens into the adjoining Sunroom creating the perfect space for entertaining. The Sunroom has 2 walls of windows and overlooks the private backyard with mature landscaping and a large centered grassy lawn area. Replaced WINDOWS Windows.
Location
State TX
County Dallas
Direction Located near Walnut Hill Lane and Hillcrest Road off Boedeker
Rooms
Dining Room 2
Interior
Interior Features Built-in Features, Cable TV Available, Decorative Lighting, Double Vanity, Eat-in Kitchen, Granite Counters, High Speed Internet Available, Kitchen Island, Pantry, Walk-In Closet(s)
Heating Central, Natural Gas
Cooling Central Air, Electric
Flooring Carpet, Tile, Wood
Fireplaces Number 1
Fireplaces Type Gas Starter, Wood Burning
Equipment Irrigation Equipment
Appliance Dishwasher, Disposal, Electric Cooktop, Electric Oven, Microwave, Double Oven, Refrigerator, Vented Exhaust Fan, Washer
Heat Source Central, Natural Gas
Laundry Gas Dryer Hookup, Utility Room, Full Size W/D Area
Exterior
Exterior Feature Garden(s), Rain Gutters
Garage Spaces 2.0
Fence Back Yard, Wood
Utilities Available Alley, City Sewer, City Water, Co-op Electric, Curbs, Individual Gas Meter, Individual Water Meter
Roof Type Composition
Garage Yes
Building
Lot Description Corner Lot, Landscaped, Level, Lrg. Backyard Grass
Story Two
Foundation Pillar/Post/Pier
Structure Type Brick
Schools
Elementary Schools Prestonhol
School District Dallas Isd
Others
Ownership See Agent
Financing Conventional
Read Less

©2024 North Texas Real Estate Information Systems.
Bought with Keelie Luttrell • RE/MAX DFW Associates




