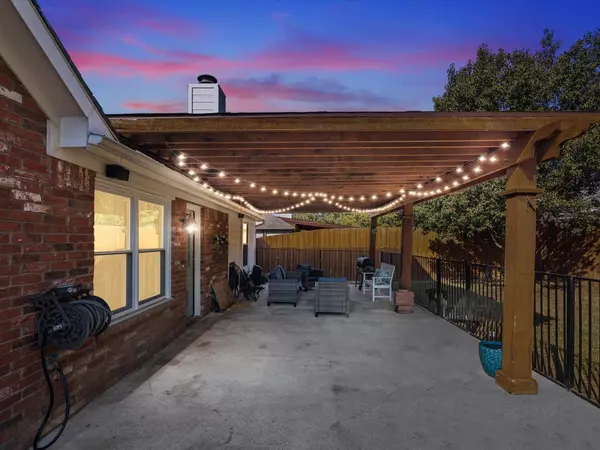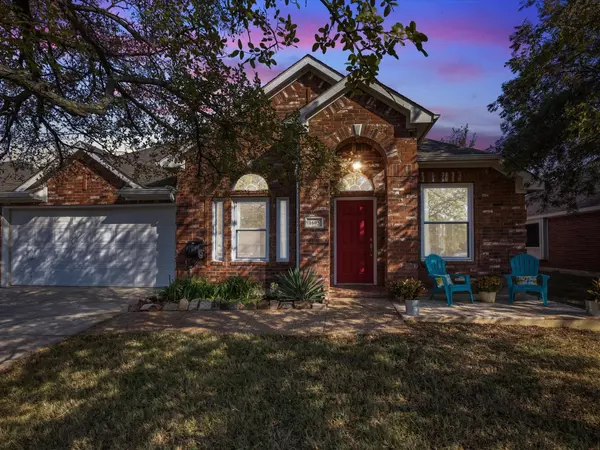For more information regarding the value of a property, please contact us for a free consultation.
1605 Mallard Drive Corinth, TX 76210
Want to know what your home might be worth? Contact us for a FREE valuation!

Our team is ready to help you sell your home for the highest possible price ASAP
Key Details
Property Type Single Family Home
Sub Type Single Family Residence
Listing Status Sold
Purchase Type For Sale
Square Footage 2,165 sqft
Price per Sqft $179
Subdivision Cypress Point Estate Ph Ii
MLS Listing ID 20180692
Sold Date 01/18/23
Style Traditional
Bedrooms 4
Full Baths 2
HOA Y/N None
Year Built 2000
Annual Tax Amount $6,204
Lot Size 7,492 Sqft
Acres 0.172
Property Description
Charming single story home nestled in west Corinth! Right off the entry way is stacked formal living & Dining areas! Perfectly designed for entertaining use and holiday celebrations! Updates include windows installed throughout, LVP floors, fence, solar panels and an extended patio roof! This wonderful floor plan features four spacious bedrooms, one is currently being used as an in home office space! Kitchen features pristine white cabinetry, subway tile backsplash, stainless steel appliances, wrap around breakfast bar, gas cooktop, plus a nicely sized pantry! Eat in Breakfast Nook! Large Living room showcases a fireplace with tile surround, wall of windows that bring in lots of natural light plus a door that opens to the backyard patio! Private Master is generously sized and the en-suite bath has his and her vanities, garden tub, separate shower plus a walk in closet! Award winning Guyer High School zoned! Solar panels paid off at closing by seller!
Location
State TX
County Denton
Community Curbs, Jogging Path/Bike Path, Sidewalks
Direction From I-35E, Go West on Teasley Drive, Right on Oakmont Drive, Right on Meadowstone Drive, Left on Peacock Lane, Right on Mallard Drive, Property is on the Left.
Rooms
Dining Room 2
Interior
Interior Features Cable TV Available, Chandelier, Decorative Lighting, Double Vanity, Eat-in Kitchen, High Speed Internet Available, Open Floorplan, Pantry, Walk-In Closet(s)
Heating Central, Natural Gas
Cooling Ceiling Fan(s), Central Air, Electric
Flooring Carpet, Ceramic Tile, Luxury Vinyl Plank
Fireplaces Number 1
Fireplaces Type Decorative, Gas, Gas Logs, Gas Starter, Living Room
Appliance Dishwasher, Disposal, Gas Cooktop, Gas Oven, Gas Range, Gas Water Heater, Microwave, Convection Oven, Plumbed For Gas in Kitchen
Heat Source Central, Natural Gas
Laundry Electric Dryer Hookup, Utility Room, Full Size W/D Area, Washer Hookup
Exterior
Exterior Feature Covered Patio/Porch, Rain Gutters, Lighting, Private Yard
Garage Spaces 2.0
Fence Back Yard, Fenced, Wood
Community Features Curbs, Jogging Path/Bike Path, Sidewalks
Utilities Available All Weather Road, Cable Available, City Sewer, City Water, Concrete, Curbs, Electricity Available, Electricity Connected, Natural Gas Available, Phone Available, Sewer Available, Sidewalk
Roof Type Composition,Shingle
Garage Yes
Building
Lot Description Few Trees, Interior Lot, Landscaped, Sprinkler System, Subdivision
Story One
Foundation Slab
Structure Type Brick,Siding,Wood
Schools
Elementary Schools Mildrdhawk
School District Denton Isd
Others
Ownership Of Record
Acceptable Financing Cash, Conventional, FHA, VA Loan
Listing Terms Cash, Conventional, FHA, VA Loan
Financing VA
Read Less

©2025 North Texas Real Estate Information Systems.
Bought with William Reynolds • Keller Williams Realty-FM




