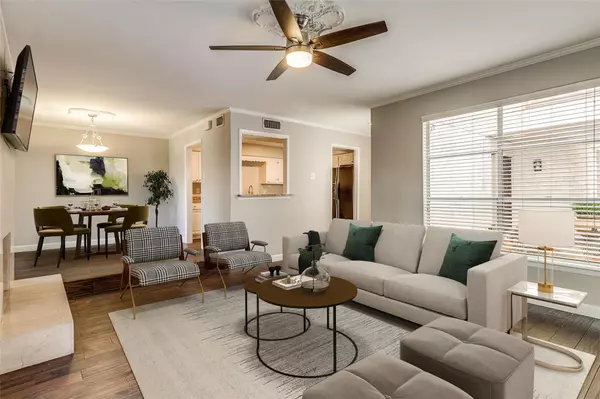For more information regarding the value of a property, please contact us for a free consultation.
9129 Emberglow Lane Dallas, TX 75243
Want to know what your home might be worth? Contact us for a FREE valuation!

Our team is ready to help you sell your home for the highest possible price ASAP
Key Details
Property Type Townhouse
Sub Type Townhouse
Listing Status Sold
Purchase Type For Sale
Square Footage 2,171 sqft
Price per Sqft $152
Subdivision Chimney Hill 1St Inst
MLS Listing ID 20179902
Sold Date 01/12/23
Bedrooms 4
Full Baths 2
Half Baths 1
HOA Fees $375/mo
HOA Y/N Mandatory
Year Built 1972
Annual Tax Amount $6,290
Lot Size 3,397 Sqft
Acres 0.078
Property Description
MOVE IN READY large townhome in RISD! This beautiful townhome's incredible location allows you quick access to 635 or 75 in a few minutes. Gated courtyard allows for full privacy and also gives every room a window decorating this gem tons of natural light. Have pets? No problem! This jewl has a dog door already installed so the pups can pop out to the beautiful backyard to catch some fresh air and lounge in the grass or at the dog park. The huge master bedroom is a showstoppeer with vaulted ceilings and large wood beam with an extra sunroom that can be used as an office, workout, or even a massive closet. The master bath has 2 sinks, a bathtub, and a glass shower. All bedrooms have walk in closets and have plenty of room for guest rooms, kid rooms, nurseries, etc. The community is beutifully kept and provides a minutes walk full access to two pools, tennis courts, dog park, clubhouse, and basketball court! Don't wait to jump on this beaut! All appliances stay! All countertops granite!
Location
State TX
County Dallas
Community Club House, Community Pool, Greenbelt, Park, Pool, Sidewalks
Direction From 635 going north on greenville, turn right on to amberton and then turn right onto emberglow. The home will be the second door on the right after you take the curve.
Rooms
Dining Room 1
Interior
Interior Features Chandelier, Granite Counters, High Speed Internet Available, Vaulted Ceiling(s), Walk-In Closet(s)
Heating Central, Electric, Fireplace(s)
Cooling Ceiling Fan(s), Central Air, Electric, Multi Units
Flooring Carpet, Ceramic Tile, Combination
Fireplaces Number 2
Fireplaces Type Bedroom, Living Room, Wood Burning
Appliance Dishwasher, Disposal, Dryer, Electric Oven, Electric Range, Electric Water Heater, Microwave, Refrigerator, Washer
Heat Source Central, Electric, Fireplace(s)
Laundry Electric Dryer Hookup, Utility Room, Full Size W/D Area, Washer Hookup
Exterior
Exterior Feature Courtyard
Garage Spaces 2.0
Fence Back Yard, Wood
Community Features Club House, Community Pool, Greenbelt, Park, Pool, Sidewalks
Utilities Available Alley, Asphalt, Cable Available, City Sewer, City Water, Electricity Available, Electricity Connected, Individual Water Meter
Roof Type Composition
Garage Yes
Building
Lot Description Landscaped
Story Two
Foundation Slab
Structure Type Brick,Stucco
Schools
Elementary Schools Stults Road
School District Richardson Isd
Others
Ownership taxes
Acceptable Financing Cash, Contact Agent, Conventional, FHA, VA Loan, Other
Listing Terms Cash, Contact Agent, Conventional, FHA, VA Loan, Other
Financing Other
Read Less

©2024 North Texas Real Estate Information Systems.
Bought with Alexus Conde • Elite4Realty, LLC
Learn More About LPT Realty



