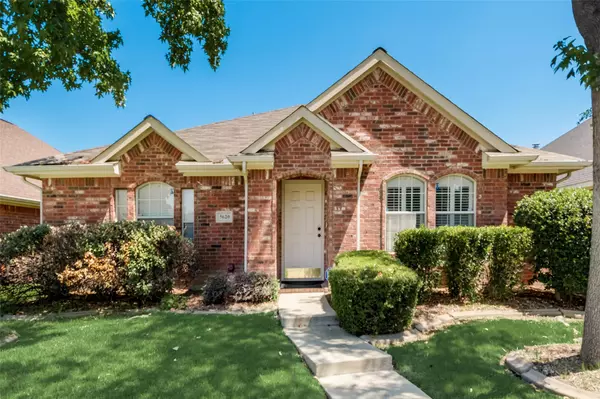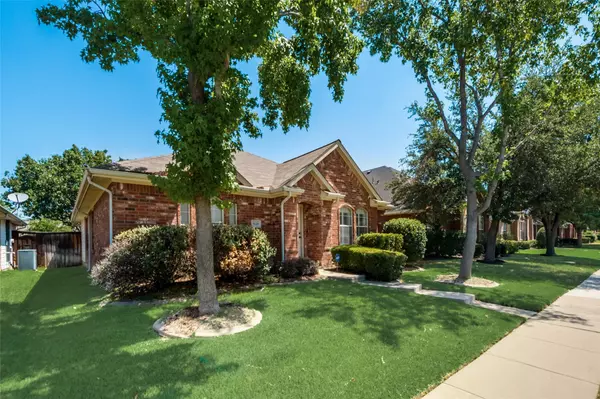For more information regarding the value of a property, please contact us for a free consultation.
5620 Bedford Lane The Colony, TX 75056
Want to know what your home might be worth? Contact us for a FREE valuation!

Our team is ready to help you sell your home for the highest possible price ASAP
Key Details
Property Type Single Family Home
Sub Type Single Family Residence
Listing Status Sold
Purchase Type For Sale
Square Footage 1,770 sqft
Price per Sqft $225
Subdivision Legend Crest Ph Ii
MLS Listing ID 20116650
Sold Date 08/25/22
Bedrooms 3
Full Baths 2
HOA Fees $36/ann
HOA Y/N Mandatory
Year Built 2000
Annual Tax Amount $6,047
Lot Size 5,488 Sqft
Acres 0.126
Property Description
Beautiful 3 bedroom, 2 bathroom home located in a great neighborhood with community access to pools, parks, trails and more! Pride of ownership shows throughout with tasteful upgrades and recent updates to include paint and new luxury vinyl plank flooring! Arched doorways, tall ceilings & large windows let in ample amounts of natural light! Desirable floorplan with large open great room combining oversized kitchen, breakfast nook and living room. Flex room off entry can be used as a dining room or home office if desired! Spacious primary bedroom with large WIC, cozy garden tub, dual sinks and glass enclosed shower! Large guest rooms and tiled shower in guest bath as well! Nicely landscaped yard with large shade trees & an easy to maintain lot! Schedule your private showing today!
Location
State TX
County Denton
Community Club House, Community Pool, Jogging Path/Bike Path, Park
Direction 5620 Bedford Ln, The Colony, TX, 75056, USA
Rooms
Dining Room 2
Interior
Interior Features Cable TV Available, Decorative Lighting, High Speed Internet Available, Open Floorplan, Pantry, Walk-In Closet(s)
Heating Natural Gas
Cooling Ceiling Fan(s), Electric
Flooring Carpet, Luxury Vinyl Plank, Tile
Fireplaces Number 1
Fireplaces Type Gas, Wood Burning
Appliance Dishwasher, Electric Range, Microwave
Heat Source Natural Gas
Exterior
Exterior Feature Covered Patio/Porch
Garage Spaces 2.0
Fence Wood
Community Features Club House, Community Pool, Jogging Path/Bike Path, Park
Utilities Available City Sewer, City Water
Roof Type Shingle
Garage Yes
Building
Lot Description Landscaped, Lrg. Backyard Grass, Sprinkler System
Story One
Foundation Slab
Structure Type Brick
Schools
School District Lewisville Isd
Others
Ownership See Tax Records
Acceptable Financing Cash, Conventional, FHA, VA Loan
Listing Terms Cash, Conventional, FHA, VA Loan
Financing Conventional
Read Less

©2025 North Texas Real Estate Information Systems.
Bought with Susan Romanowski • United Real Estate




