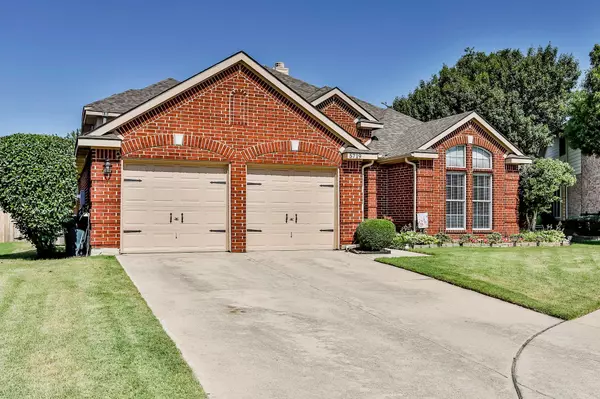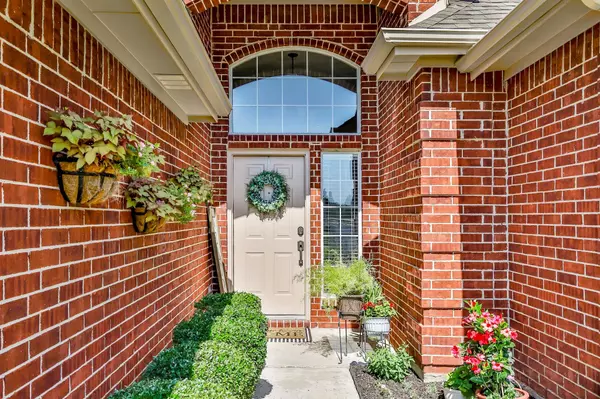For more information regarding the value of a property, please contact us for a free consultation.
5719 Colorado Court Haltom City, TX 76137
Want to know what your home might be worth? Contact us for a FREE valuation!

Our team is ready to help you sell your home for the highest possible price ASAP
Key Details
Property Type Single Family Home
Sub Type Single Family Residence
Listing Status Sold
Purchase Type For Sale
Square Footage 2,860 sqft
Price per Sqft $153
Subdivision Fossil Spgs Add
MLS Listing ID 20094706
Sold Date 08/17/22
Style Traditional
Bedrooms 4
Full Baths 3
HOA Y/N None
Year Built 1999
Annual Tax Amount $7,851
Lot Size 7,622 Sqft
Acres 0.175
Property Description
This one owner, well maintained home is a must see!! Great for entertaining family and friends with large living room, dining room, family room and breakfast area with the kitchen in the center of it all. Huge owners suite with room for sitting area, freshly painted ensuite bathroom with large walkin closet, garden tup, and dual sinks. Three Secondary bedrooms are split with full bathrooms on each side of home. Fourth bedroom could be office, if needed. Bonus room located upstairs with attic access can be a variety of things, play room, media, or third living area, lots of options. Ample amount of storage space with several extra closets. This home offers great access to 820, Haltom High School and a very safe a quiet neighborhood with NO HOA. Roof and AC replaced in 2019.
Location
State TX
County Tarrant
Direction 820 to Haltom Road, go North. Turn left on San Jacinto Dr and rigth on Colorado Court. House will be on the left.
Rooms
Dining Room 2
Interior
Interior Features Cable TV Available, Eat-in Kitchen, Kitchen Island, Wainscoting, Walk-In Closet(s)
Heating Central, Natural Gas
Cooling Ceiling Fan(s), Central Air
Flooring Carpet, Ceramic Tile, Wood
Fireplaces Number 2
Fireplaces Type Family Room, Living Room, Wood Burning
Appliance Dishwasher, Disposal, Microwave
Heat Source Central, Natural Gas
Laundry Electric Dryer Hookup, Full Size W/D Area, Washer Hookup
Exterior
Garage Spaces 2.0
Fence Back Yard, Privacy
Utilities Available City Sewer, City Water, Curbs, Individual Gas Meter
Roof Type Composition
Garage Yes
Building
Lot Description Cul-De-Sac, Landscaped
Story One and One Half
Foundation Slab
Structure Type Brick
Schools
School District Birdville Isd
Others
Restrictions Deed
Ownership see record
Acceptable Financing Cash, Conventional, FHA, Texas Vet, VA Loan
Listing Terms Cash, Conventional, FHA, Texas Vet, VA Loan
Financing Cash
Read Less

©2025 North Texas Real Estate Information Systems.
Bought with Joel Broyles • Whiterock SFR, LLC




