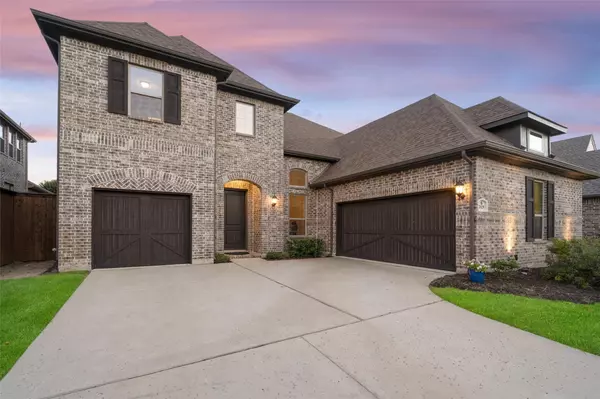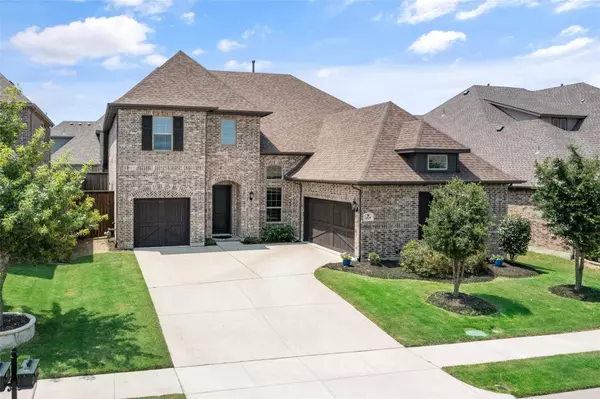For more information regarding the value of a property, please contact us for a free consultation.
2029 Barley Place Drive Allen, TX 75013
Want to know what your home might be worth? Contact us for a FREE valuation!

Our team is ready to help you sell your home for the highest possible price ASAP
Key Details
Property Type Single Family Home
Sub Type Single Family Residence
Listing Status Sold
Purchase Type For Sale
Square Footage 3,479 sqft
Price per Sqft $237
Subdivision Cypress Meadows Phase 2
MLS Listing ID 20082328
Sold Date 07/25/22
Style Traditional
Bedrooms 4
Full Baths 3
Half Baths 1
HOA Fees $79/ann
HOA Y/N Mandatory
Year Built 2017
Annual Tax Amount $12,013
Lot Size 7,492 Sqft
Acres 0.172
Property Description
**MULTIPLE OFFERS REC. HIGHEST & BEST DUE TOMORROW, THURS. 6.23, 12PM.** Stunning North facing home shows like a model! Modern design features will capture you as soon as you enter; Outstanding chefs-style kitchen includes large island, upgraded professional 6-burner gas cooktop w grill & griddle attachments, custom range vent, reverse osmosis water system; Open family room w soaring vaulted ceiling & large windows allow natural light to shine through beautifully & eye catching gas fireplace; Separate spacious office includes closet; Primary bedroom boasts tray ceiling, wall of windows & window seating w a modern spa-like bath w exceptional walk-in shower, dbl vanities, marble tile & walk-in closet; all bedrooms are separate w a downstairs ensuite w 2 add'l bedrooms upstairs w jack & jill bath; Upstairs also features a large bonus game room & half bath. Extended covered patio has gas stub ready for gilling; 3 car garage- single bay offers electric car charger.
Location
State TX
County Collin
Community Club House, Community Pool, Curbs, Fitness Center, Jogging Path/Bike Path, Playground, Sidewalks, Other
Direction Please refer to your GPS
Rooms
Dining Room 2
Interior
Interior Features Cable TV Available, Decorative Lighting, Double Vanity, Eat-in Kitchen, Flat Screen Wiring, High Speed Internet Available, Kitchen Island, Loft, Open Floorplan, Pantry, Sound System Wiring, Vaulted Ceiling(s), Walk-In Closet(s), Wired for Data
Heating Central, Fireplace Insert, Natural Gas
Cooling Central Air, Electric
Flooring Carpet, Tile, Wood
Fireplaces Number 1
Fireplaces Type Gas, Gas Logs, Insert, Living Room
Appliance Dishwasher, Disposal, Electric Oven, Gas Cooktop, Microwave, Tankless Water Heater, Vented Exhaust Fan, Water Filter
Heat Source Central, Fireplace Insert, Natural Gas
Laundry Electric Dryer Hookup, Utility Room, Full Size W/D Area, Stacked W/D Area, Washer Hookup
Exterior
Exterior Feature Covered Patio/Porch, Lighting
Garage Spaces 3.0
Fence Wood
Community Features Club House, Community Pool, Curbs, Fitness Center, Jogging Path/Bike Path, Playground, Sidewalks, Other
Utilities Available City Sewer, City Water, Concrete, Curbs
Roof Type Composition
Garage Yes
Building
Lot Description Interior Lot, Landscaped, Sprinkler System, Subdivision
Story Two
Foundation Slab
Structure Type Brick
Schools
School District Allen Isd
Others
Ownership See Agent
Acceptable Financing Cash, Conventional, FHA, VA Loan
Listing Terms Cash, Conventional, FHA, VA Loan
Financing Conventional
Special Listing Condition Aerial Photo
Read Less

©2024 North Texas Real Estate Information Systems.
Bought with Manoj Juneja • Monument Realty




