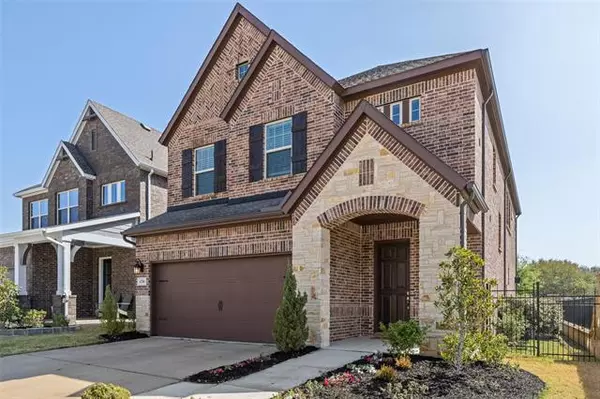For more information regarding the value of a property, please contact us for a free consultation.
6706 Verandah Way Irving, TX 75039
Want to know what your home might be worth? Contact us for a FREE valuation!

Our team is ready to help you sell your home for the highest possible price ASAP
Key Details
Property Type Single Family Home
Sub Type Single Family Residence
Listing Status Sold
Purchase Type For Sale
Square Footage 2,691 sqft
Price per Sqft $222
Subdivision Terraces/Las Colinas
MLS Listing ID 20027285
Sold Date 05/16/22
Style Traditional
Bedrooms 3
Full Baths 2
Half Baths 1
HOA Fees $100/ann
HOA Y/N Mandatory
Year Built 2019
Annual Tax Amount $15,624
Lot Size 4,704 Sqft
Acres 0.108
Property Description
***Multiple offers received. Best and final due by Sunday, April 10, 7pm.*** Step inside and fall in love with the abundant natural light this home has to offer! An open floor plan allows for easy entertaining with the large kitchen island as a central gathering point. Cooking for a crowd is a breeze with the 6-burner gas stove and double ovens. The dining room flows into the living room anchored by the cozy fireplace and overlooks the large backyard with covered patio. Upstairs features a large laundry room and flex space perfect for a workout area, second living space or playroom. The large primary bedroom is a true retreat with views of treetops from the wall of windows and a beautiful tray ceiling. The primary bathroom is light and airy with a great walk-in closet, soaking tub and standalone shower. Minutes away from amazing shopping and restaurants plus easy access to HWY 114, 635 and PGBT.
Location
State TX
County Dallas
Direction From TX-114, Head north on W Walnut Hill Lane/Turns into Love Drive. Turn Right on W. Royal Ln. Turn Left on Las Colinas Blvd.
Rooms
Dining Room 1
Interior
Interior Features Cable TV Available, Decorative Lighting, Granite Counters, High Speed Internet Available, Kitchen Island, Vaulted Ceiling(s)
Heating Central, Natural Gas
Cooling Ceiling Fan(s), Central Air, Electric
Flooring Carpet, Ceramic Tile, Wood
Fireplaces Number 1
Fireplaces Type Gas Logs, Gas Starter
Appliance Commercial Grade Range, Dishwasher, Disposal, Gas Cooktop, Microwave, Double Oven, Plumbed For Gas in Kitchen
Heat Source Central, Natural Gas
Exterior
Exterior Feature Covered Patio/Porch, Rain Gutters
Garage Spaces 2.0
Fence Brick, Wood, Wrought Iron
Utilities Available City Sewer, City Water, Concrete, Curbs
Roof Type Composition
Garage Yes
Building
Story Two
Foundation Slab
Structure Type Brick,Rock/Stone
Schools
School District Carrollton-Farmers Branch Isd
Others
Ownership See Page 5 Seller's Disclosure
Acceptable Financing Cash, Conventional
Listing Terms Cash, Conventional
Financing Conventional
Read Less

©2025 North Texas Real Estate Information Systems.
Bought with Jason Landry • Brinkley Property Group LLC




