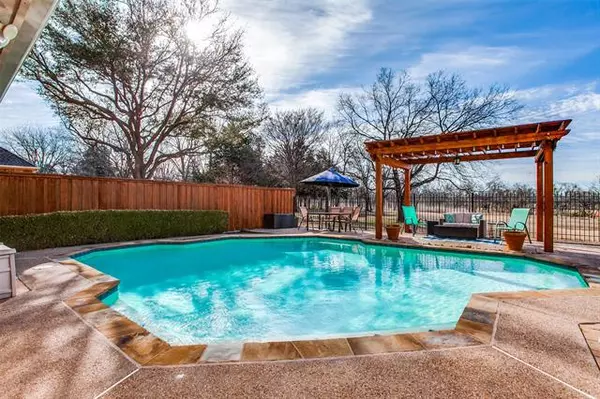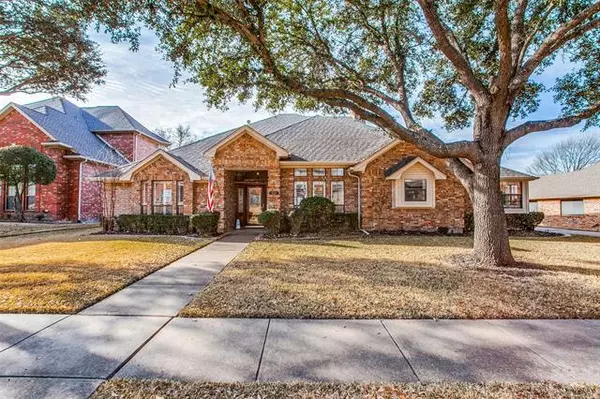For more information regarding the value of a property, please contact us for a free consultation.
820 Parkhaven Drive Mesquite, TX 75149
Want to know what your home might be worth? Contact us for a FREE valuation!

Our team is ready to help you sell your home for the highest possible price ASAP
Key Details
Property Type Single Family Home
Sub Type Single Family Residence
Listing Status Sold
Purchase Type For Sale
Square Footage 3,928 sqft
Price per Sqft $120
Subdivision Paschall Park Estates
MLS Listing ID 20002002
Sold Date 04/11/22
Style Traditional
Bedrooms 5
Full Baths 4
HOA Y/N None
Year Built 1987
Annual Tax Amount $9,251
Lot Size 10,018 Sqft
Acres 0.23
Property Description
**MULTIPLE OFFERS*** SUBMIT H&B BY MONDAY, MARCH 7TH AT 5PM. Stunning custom built home in the sought after Paschall Park neighborhood. This 5 bedroom, 4 full bath home is a show stopper with plantation shutters and hard wood floors throughout. The updated kitchen features granite countertops and stainless steel appliances, including a 5 burner gas cooktop. Downstairs features 4 bedrooms, formal dining room and a see through fireplace nestled between two living areas with wet bar. 2 bedrooms share a Jack and Jill bathroom, while the other bedroom has access to its own bathroom, perfect for your guests. Upstairs you will find a massive game room with never ending views, full bathroom, the 5th bedroom and storage galore. This home was made for entertaining friends and family. The grand sunroom welcomes you into your oasis of a backyard with your in-ground pool, pergola, greenbelt and park views. The home sits at the end of a quite street with cul-de-sac and you have no neighbors behind.
Location
State TX
County Dallas
Direction From 635, take SH-352 toward Military Pkwy, turn left onto Military Pkwy, turn right onto S Walker St., turn right onto Parkhaven Dr., House is on your left. SIY.
Rooms
Dining Room 2
Interior
Interior Features Built-in Features, Cable TV Available, Decorative Lighting, Eat-in Kitchen, Granite Counters, High Speed Internet Available, Wainscoting, Walk-In Closet(s), Wet Bar
Heating Fireplace(s), Natural Gas
Cooling Central Air, Electric
Flooring Carpet, Ceramic Tile, Wood
Fireplaces Number 1
Fireplaces Type Brick, Gas Starter, Living Room, See Through Fireplace
Appliance Dishwasher, Disposal, Electric Oven, Gas Cooktop, Microwave, Plumbed For Gas in Kitchen
Heat Source Fireplace(s), Natural Gas
Laundry Utility Room, Full Size W/D Area
Exterior
Exterior Feature Rain Gutters, Lighting
Garage Spaces 2.0
Fence Wrought Iron
Pool In Ground
Utilities Available City Sewer, City Water, Sidewalk
Roof Type Composition
Garage Yes
Private Pool 1
Building
Lot Description Adjacent to Greenbelt, Cul-De-Sac, Greenbelt, Interior Lot, Landscaped, Park View, Subdivision
Story Two
Foundation Slab
Structure Type Brick,Siding
Schools
School District Mesquite Isd
Others
Ownership See agent
Acceptable Financing Cash, Conventional, FHA, VA Loan
Listing Terms Cash, Conventional, FHA, VA Loan
Financing Conventional
Read Less

©2024 North Texas Real Estate Information Systems.
Bought with Maria Aguilera • Decorative Real Estate




