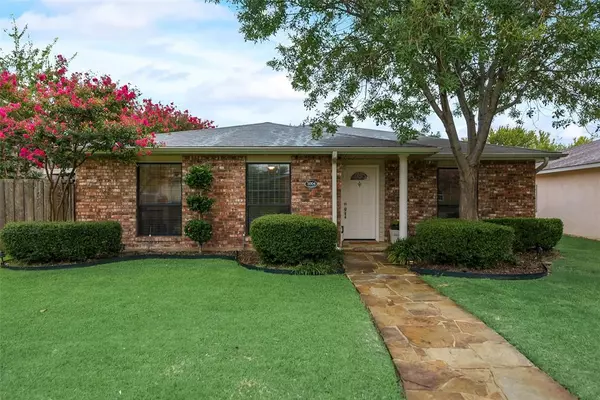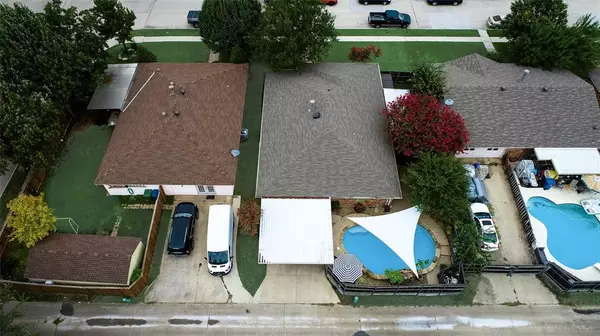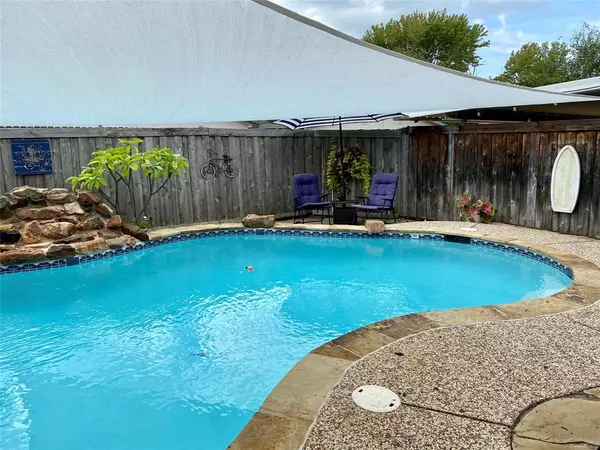For more information regarding the value of a property, please contact us for a free consultation.
5004 Roberts Drive The Colony, TX 75056
Want to know what your home might be worth? Contact us for a FREE valuation!

Our team is ready to help you sell your home for the highest possible price ASAP
Key Details
Property Type Single Family Home
Sub Type Single Family Residence
Listing Status Sold
Purchase Type For Sale
Square Footage 1,795 sqft
Price per Sqft $153
Subdivision Colony 12
MLS Listing ID 14435356
Sold Date 11/09/20
Style Ranch
Bedrooms 3
Full Baths 2
HOA Y/N None
Total Fin. Sqft 1795
Year Built 1977
Annual Tax Amount $4,762
Lot Size 6,621 Sqft
Acres 0.152
Property Description
Lovely remodeled and open floorplan 3 bedroom, 2 bathroom home with party pool. There is a spacious 2nd living area great for gym or office at home. Beautiful updated Kitchen with 42 inch upper cabinets with built in pull outs, granite countertops and slate appliances. This house is great for entertaining a large crowd of friends or family.. The oversized Den with wood burning fireplace is a great place to hangout. Exit the french doors which lead to a 19 x 12 covered patio and play pool with waterfall to complete the outside oasis. Do you like to work in your garage. This one has an insulated door and air conditioning and don't forget the 2 car carport to protect your vehicles during Texas storms.
Location
State TX
County Denton
Direction North on Blair Oaks from Sam Rayburn, Turn Right on Roberts, house is on the Right.
Rooms
Dining Room 2
Interior
Interior Features Cable TV Available, High Speed Internet Available, Wainscoting
Heating Central, Electric
Cooling Ceiling Fan(s), Central Air, Electric
Flooring Carpet, Ceramic Tile
Fireplaces Number 1
Fireplaces Type Brick, Insert, Metal, Wood Burning
Appliance Dishwasher, Disposal, Electric Range, Microwave, Plumbed for Ice Maker, Electric Water Heater
Heat Source Central, Electric
Exterior
Garage Spaces 2.0
Carport Spaces 2
Fence Wood
Pool Gunite, In Ground, Sport, Pool Sweep
Utilities Available All Weather Road, City Sewer, City Water, Community Mailbox, Curbs, Individual Water Meter, Sidewalk
Roof Type Composition
Total Parking Spaces 4
Garage Yes
Private Pool 1
Building
Story One
Foundation Slab
Level or Stories One
Structure Type Brick,Siding
Schools
Elementary Schools Peters Colony
Middle Schools Griffin
High Schools The Colony
School District Lewisville Isd
Others
Ownership Reinartz, James & Jo
Acceptable Financing Cash, Conventional, FHA, Not Assumable, Texas Vet, VA Loan
Listing Terms Cash, Conventional, FHA, Not Assumable, Texas Vet, VA Loan
Financing Conventional
Read Less

©2025 North Texas Real Estate Information Systems.
Bought with Laura Morris • Ebby Halliday, Realtors




