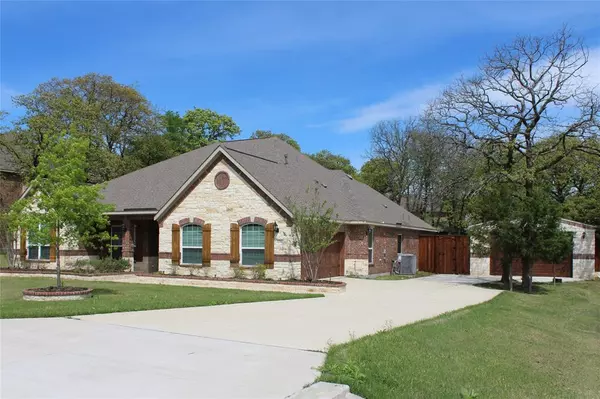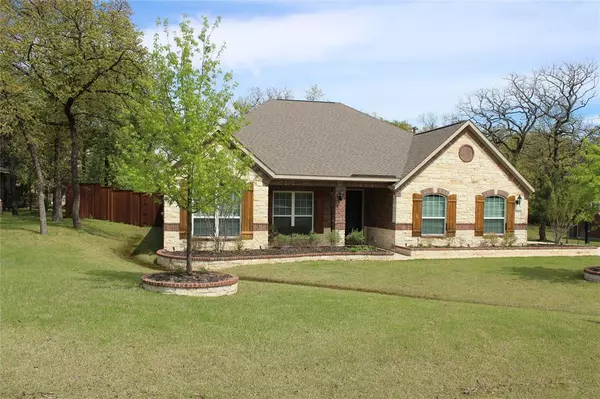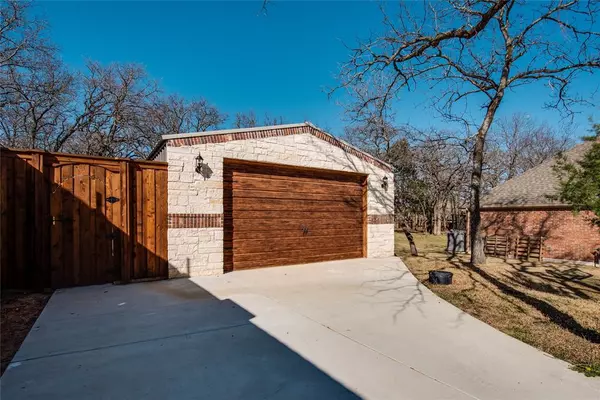For more information regarding the value of a property, please contact us for a free consultation.
131 Spanish Oak Drive Krugerville, TX 76227
Want to know what your home might be worth? Contact us for a FREE valuation!

Our team is ready to help you sell your home for the highest possible price ASAP
Key Details
Property Type Single Family Home
Sub Type Single Family Residence
Listing Status Sold
Purchase Type For Sale
Square Footage 2,674 sqft
Price per Sqft $166
Subdivision The Woodlands
MLS Listing ID 14292715
Sold Date 06/03/20
Style Traditional
Bedrooms 4
Full Baths 2
HOA Fees $25/ann
HOA Y/N Mandatory
Total Fin. Sqft 2674
Year Built 2017
Lot Size 0.505 Acres
Acres 0.505
Property Description
~This beauty won't last long! Like new single story 4 bedroom 2 bath home with shop and Gorgeous mature trees! Fall in Love with the wide open floor plan with tons of natural light, 11' ceilings, wood floors, over sized island, and stainless steel appliances! You can view the amazing back yard from the kitchen, dining, master and living room. The master suite has enough room for a sitting area and the master bath has separate sinks, garden tub and shower. From the custom built shop and Wood burning Fireplace to the Stone and Brick landscaping out front it won't disappoint! This energy efficient home also offers a high end wood burning fireplace with efficiency catalytic exchange that heats the entire home!~
Location
State TX
County Denton
Direction North on 377 from 380. Right on Surveyors Road then right at the stop sign to Spanish Oak the house will be towards the end of the street on the left.
Rooms
Dining Room 1
Interior
Interior Features Decorative Lighting, High Speed Internet Available
Heating Central, Electric
Cooling Ceiling Fan(s), Central Air, Electric
Flooring Carpet, Ceramic Tile, Wood
Fireplaces Number 1
Fireplaces Type Blower Fan, Brick, Stone, Wood Burning
Appliance Convection Oven, Dishwasher, Disposal, Electric Oven, Gas Cooktop, Microwave, Plumbed for Ice Maker, Refrigerator, Electric Water Heater
Heat Source Central, Electric
Laundry Electric Dryer Hookup, Washer Hookup
Exterior
Exterior Feature Covered Patio/Porch
Garage Spaces 2.0
Carport Spaces 2
Fence Wood
Utilities Available Aerobic Septic, City Water, Community Mailbox
Roof Type Composition
Total Parking Spaces 2
Garage Yes
Building
Lot Description Landscaped, Lrg. Backyard Grass, Many Trees, Sprinkler System, Subdivision
Story One
Foundation Slab
Level or Stories One
Structure Type Brick,Rock/Stone
Schools
Elementary Schools Hl Brockett
Middle Schools Aubrey
High Schools Aubrey
School District Aubrey Isd
Others
Restrictions Deed
Ownership Jeromy and Cheryl Lucas
Acceptable Financing Cash, Conventional, FHA, VA Loan
Listing Terms Cash, Conventional, FHA, VA Loan
Financing Conventional
Special Listing Condition Owner/ Agent
Read Less

©2025 North Texas Real Estate Information Systems.
Bought with Jeffrey Bell • Keller Williams Realty




