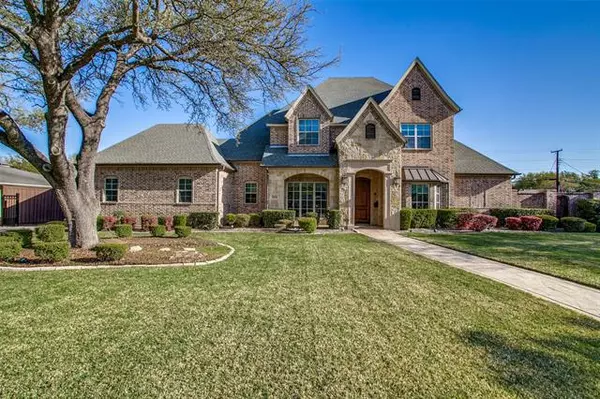For more information regarding the value of a property, please contact us for a free consultation.
5841 Williamstown Road Dallas, TX 75230
Want to know what your home might be worth? Contact us for a FREE valuation!

Our team is ready to help you sell your home for the highest possible price ASAP
Key Details
Property Type Single Family Home
Sub Type Single Family Residence
Listing Status Sold
Purchase Type For Sale
Square Footage 5,518 sqft
Price per Sqft $289
Subdivision Melshire Estates
MLS Listing ID 20004595
Sold Date 05/26/22
Style Traditional
Bedrooms 5
Full Baths 5
Half Baths 1
HOA Y/N None
Year Built 2007
Lot Size 0.460 Acres
Acres 0.46
Lot Dimensions 170x120
Property Description
BEST AND FINAL BY NOON OF THURSDAY, APRIL 14TH. This traditional home is situated in the heart of Melshire Estates! Well designed with the primary bedroom, private office, and additional bedroom downstairs perfect for a guest room. Three bedroom, game room & media room upstairs. The open floor plan is perfect for entertaining and everyday family living with high ceilings & lots of natural light throughout. A wall of windows looks out onto the spectacular backyard and pool area. Gourmet kitchen with built-in stainless steel refrigerator, center island, granite countertops, tile backsplash, gas cooking, warming drawer, and stainless steel refrigerator. Butler's pantry, wet bar, great lighting, mud room two utility rooms one upstairs & one downstairs. Two car garage with an additional two car converted area perfect for an exercise room, art studio, or back to a garage. Two separate play yards, pool, spa outdoor grill & cooking area plus a TV.
Location
State TX
County Dallas
Direction North on Preston Road, past Forest Lane, turn left on Williamstown
Rooms
Dining Room 2
Interior
Interior Features Cable TV Available, Decorative Lighting, Eat-in Kitchen, Flat Screen Wiring, High Speed Internet Available, Kitchen Island, Open Floorplan, Pantry, Sound System Wiring, Walk-In Closet(s), Wet Bar
Heating Central, Natural Gas, Zoned
Cooling Ceiling Fan(s), Central Air, Electric, Zoned
Flooring Carpet
Fireplaces Number 1
Fireplaces Type Brick, Gas Logs, Gas Starter
Appliance Built-in Refrigerator, Commercial Grade Range, Commercial Grade Vent, Dishwasher, Disposal, Gas Cooktop, Gas Water Heater, Microwave, Double Oven, Plumbed For Gas in Kitchen, Warming Drawer
Heat Source Central, Natural Gas, Zoned
Laundry Utility Room, Full Size W/D Area
Exterior
Exterior Feature Attached Grill, Covered Patio/Porch, Garden(s), Rain Gutters, Outdoor Kitchen, Outdoor Living Center
Garage Spaces 4.0
Fence Wood
Pool Gunite, In Ground, Pool Sweep, Pool/Spa Combo, Salt Water
Utilities Available Alley, Cable Available, City Sewer, City Water, Curbs
Roof Type Composition,Wood
Garage Yes
Private Pool 1
Building
Lot Description Corner Lot, Lrg. Backyard Grass, Many Trees
Story Two
Foundation Slab
Structure Type Brick
Schools
School District Dallas Isd
Others
Restrictions No Known Restriction(s)
Ownership See Agent
Acceptable Financing Cash
Listing Terms Cash
Financing Conventional
Read Less

©2024 North Texas Real Estate Information Systems.
Bought with Michele Balady Beach • Dave Perry Miller Real Estate
Learn More About LPT Realty



