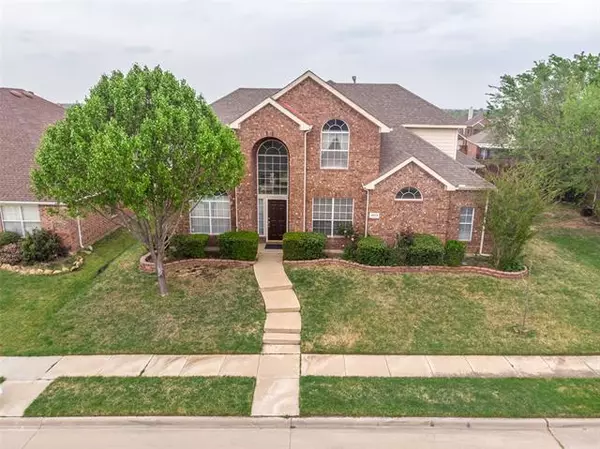For more information regarding the value of a property, please contact us for a free consultation.
4013 Breckenridge Court The Colony, TX 75056
Want to know what your home might be worth? Contact us for a FREE valuation!

Our team is ready to help you sell your home for the highest possible price ASAP
Key Details
Property Type Single Family Home
Sub Type Single Family Residence
Listing Status Sold
Purchase Type For Sale
Square Footage 2,884 sqft
Price per Sqft $185
Subdivision Ridgepointe Ph 5
MLS Listing ID 20022530
Sold Date 05/20/22
Style Traditional
Bedrooms 4
Full Baths 3
HOA Y/N None
Year Built 2000
Annual Tax Amount $7,561
Lot Size 9,191 Sqft
Acres 0.211
Property Description
Gorgeous 4 bedroom, 3 full bath Home in Ridgepointe subdivision, great lake community! Walking distance to the lakeshore trail. Close to TopGolf, Pier 121 marina, HWY 121, Nebraska Furniture Mart and Grandscape entertainment district! Four miles from the Toyota headquarters. 15 min from DFW airport. 3 car garage, Huge lot! Open floorplan, high ceiling. Large kitchen with granite countertops and tile floor. Master and office are down. Large game room and 2 bedrooms up, all with wood floor, no carpet! Brand new hardwood floor on 1st level. New vanities and granite on 1st floor two bathrooms. New Trane AC Upstairs 2018, downstairs 2019, all with 10yr warranty. Private 8FT red cedar fence 2018. Roof 2014. Don't miss it!
Location
State TX
County Denton
Community Greenbelt, Jogging Path/Bike Path, Lake, Park, Playground, Sidewalks
Direction See GPS.
Rooms
Dining Room 2
Interior
Interior Features Cable TV Available, Chandelier, Decorative Lighting, Granite Counters, High Speed Internet Available, Multiple Staircases, Open Floorplan, Pantry, Vaulted Ceiling(s), Walk-In Closet(s)
Heating Natural Gas
Cooling Attic Fan, Ceiling Fan(s), Central Air, Electric
Flooring Ceramic Tile, Hardwood, Laminate
Fireplaces Number 1
Fireplaces Type Gas Starter, Wood Burning
Equipment Irrigation Equipment
Appliance Dishwasher, Disposal, Electric Oven, Electric Range, Gas Water Heater, Water Purifier
Heat Source Natural Gas
Laundry Electric Dryer Hookup, Utility Room, Full Size W/D Area
Exterior
Exterior Feature Private Yard
Garage Spaces 3.0
Fence Fenced, Full, High Fence, Wood
Community Features Greenbelt, Jogging Path/Bike Path, Lake, Park, Playground, Sidewalks
Utilities Available Alley, Cable Available, City Sewer, City Water, Community Mailbox, Concrete, Curbs, Electricity Available, Individual Gas Meter, Individual Water Meter, Sidewalk
Roof Type Composition
Garage Yes
Building
Lot Description Few Trees, Interior Lot, Landscaped, Lrg. Backyard Grass, Sprinkler System
Story Two
Foundation Slab
Structure Type Brick,Siding
Schools
School District Lewisville Isd
Others
Restrictions Deed
Financing Conventional
Read Less

©2025 North Texas Real Estate Information Systems.
Bought with Ric Shanahan • Keller Williams Urban Dallas




