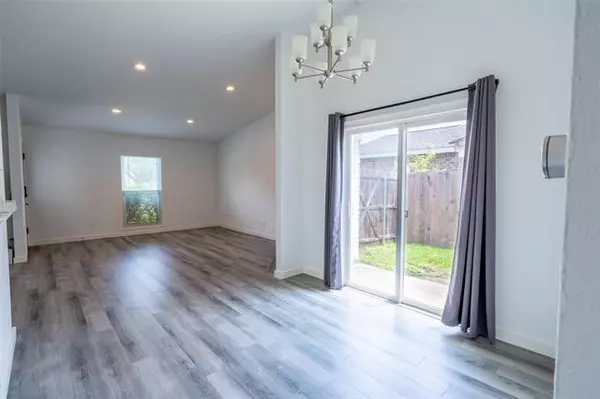For more information regarding the value of a property, please contact us for a free consultation.
5636 Powers Street The Colony, TX 75056
Want to know what your home might be worth? Contact us for a FREE valuation!

Our team is ready to help you sell your home for the highest possible price ASAP
Key Details
Property Type Single Family Home
Sub Type Single Family Residence
Listing Status Sold
Purchase Type For Sale
Square Footage 1,206 sqft
Price per Sqft $239
Subdivision Colony 22
MLS Listing ID 14620272
Sold Date 08/17/21
Style Traditional
Bedrooms 3
Full Baths 2
HOA Y/N None
Total Fin. Sqft 1206
Year Built 1983
Lot Size 6,621 Sqft
Acres 0.152
Property Description
Unique property with extensive long rear driveway has a gated entry and large covered carport plus 2 front car garages. Addition 20x7 workshop with electricity ready with a separate door can also access from the side of the garage. Perfect for workshop or storage. Entire renovated new kitchen including beautiful granite counter top, cabinets, stainless steel appliances, dishwasher, garbage disposal.. . Upgrade wood flooring for the entire home. Energy efficiency windows and patio door. Move in ready one story 3 bedrooms 2 baths home. Large fenced backyard provide privacy with plenty of room for pool or playground. Washer, dryer, refrigerator convey to new owner. Roof 4.2018. Close to Colony Aquatic park.
Location
State TX
County Denton
Direction From Hwy 121 north, exit Plano Parkway, Paige road, right on N Colony, right on Powers. Destination is on the right
Rooms
Dining Room 1
Interior
Heating Central, Electric
Cooling Ceiling Fan(s), Central Air, Electric
Flooring Luxury Vinyl Plank, Wood
Fireplaces Number 1
Fireplaces Type Gas Logs, Gas Starter
Appliance Dishwasher, Disposal, Dryer, Electric Cooktop, Electric Oven, Microwave, Plumbed for Ice Maker, Refrigerator, Washer, Electric Water Heater
Heat Source Central, Electric
Exterior
Exterior Feature Rain Gutters
Garage Spaces 2.0
Carport Spaces 2
Fence Wood
Utilities Available City Sewer, City Water, Curbs, Sidewalk
Roof Type Composition
Garage Yes
Building
Lot Description Subdivision
Story One
Foundation Slab
Structure Type Brick
Schools
Elementary Schools Owen
Middle Schools Griffin
High Schools The Colony
School District Lewisville Isd
Others
Ownership See Tax Record
Acceptable Financing Cash, Conventional, FHA, VA Loan
Listing Terms Cash, Conventional, FHA, VA Loan
Financing Conventional
Special Listing Condition Deed Restrictions, Utility Easement
Read Less

©2025 North Texas Real Estate Information Systems.
Bought with Philip Sims • Help-U-Sell Sims Realty




